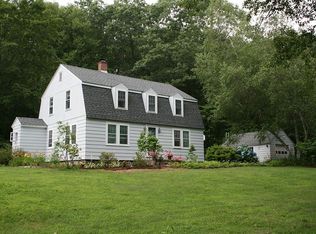Sold for $510,000
$510,000
21 Baker Road, Chester, CT 06412
3beds
3,178sqft
Single Family Residence
Built in 1991
3.97 Acres Lot
$645,200 Zestimate®
$160/sqft
$4,233 Estimated rent
Home value
$645,200
$600,000 - $697,000
$4,233/mo
Zestimate® history
Loading...
Owner options
Explore your selling options
What's special
Wonderful and unique design that creates a home to be proud of in secluded setting but close to all things wonderful in Chester and commuting routes. The living room is large and sports hardwood flors, a cathedral ceiling and two French doors that flank the floor to ceiling fireplace providing access to the verdant outdoors and the 1,000 sf deck. The efficient u-shaped Kitchen has easy to care for tile floors and is replete with quartz countertops and stainless steel appliances. It further offers an often forgotten pantry and adjoins the light and bright dining room with hardwood floors. A sought after main level primary bedroom suite gives you the convenience and privacy of an en suite full bathroom with double sinks, and an ample walk-in closet. Aloft one will be be delighted with a sun lit loft that overlooks the living room which can be purposed to many uses. The two amble guest bedrooms are served by a large full bathroom that offers a private tub shower unit and sink in a private lavatory leaving the vanity sink and mirror right outside to be used by others. Other features include central air conditioning to keep you cool and dry, central vacuum for fast and convenient cleaning, screened porch to keep you from being mosquito food, and a generator hook up for those times the power is out and you want to still run your home and not lose your valuable food. Lastly...for the gentleman farmer there is a 30 chicken coop and run for fresh eggs. The walk-out lower level gives you easy access from the two finished rooms and bathroom below to the outbuildings and and lush outdoors.
Zillow last checked: 8 hours ago
Listing updated: July 09, 2024 at 08:17pm
Listed by:
The Mick Marsden Team,
Mick Marsden 860-334-1379,
Compass Connecticut, LLC 860-767-5390,
Co-Listing Agent: Beth Fournier 860-207-6288,
Compass Connecticut, LLC
Bought with:
Bob Allison, RES.0794104
William Pitt Sotheby's Int'l
Source: Smart MLS,MLS#: 170557433
Facts & features
Interior
Bedrooms & bathrooms
- Bedrooms: 3
- Bathrooms: 4
- Full bathrooms: 3
- 1/2 bathrooms: 1
Primary bedroom
- Features: Double-Sink, Full Bath, Hardwood Floor, Walk-In Closet(s)
- Level: Main
Bedroom
- Features: Wall/Wall Carpet
- Level: Upper
Bedroom
- Features: Wall/Wall Carpet
- Level: Upper
Primary bathroom
- Features: Skylight, Tile Floor
- Level: Main
Bathroom
- Features: Tile Floor, Tub w/Shower
- Level: Upper
Dining room
- Features: Hardwood Floor
- Level: Main
Kitchen
- Features: Double-Sink, Granite Counters, Tile Floor
- Level: Main
Living room
- Features: High Ceilings, Cathedral Ceiling(s), Fireplace, French Doors, Hardwood Floor, Wood Stove
- Level: Main
Loft
- Features: Wall/Wall Carpet
- Level: Upper
Office
- Features: French Doors, Wall/Wall Carpet
- Level: Lower
Rec play room
- Features: Wall/Wall Carpet
- Level: Lower
Heating
- Forced Air, Oil
Cooling
- Central Air
Appliances
- Included: Electric Range, Microwave, Refrigerator, Dishwasher, Washer, Dryer, Water Heater
Features
- Open Floorplan
- Windows: Thermopane Windows
- Basement: Full,Partially Finished
- Attic: None
- Number of fireplaces: 1
- Fireplace features: Insert
Interior area
- Total structure area: 3,178
- Total interior livable area: 3,178 sqft
- Finished area above ground: 2,378
- Finished area below ground: 800
Property
Parking
- Parking features: Paved, Circular Driveway, Asphalt, Gravel
- Has uncovered spaces: Yes
Lot
- Size: 3.97 Acres
- Features: Dry, Secluded, Sloped
Details
- Parcel number: 940552
- Zoning: R-2
Construction
Type & style
- Home type: SingleFamily
- Architectural style: Colonial
- Property subtype: Single Family Residence
Materials
- Clapboard
- Foundation: Concrete Perimeter
- Roof: Asphalt
Condition
- New construction: No
- Year built: 1991
Utilities & green energy
- Sewer: Septic Tank
- Water: Well
Green energy
- Energy efficient items: Thermostat, Ridge Vents, Windows
Community & neighborhood
Community
- Community features: Lake, Library
Location
- Region: Chester
Price history
| Date | Event | Price |
|---|---|---|
| 6/6/2023 | Sold | $510,000-2.9%$160/sqft |
Source: | ||
| 4/10/2023 | Contingent | $525,000$165/sqft |
Source: | ||
| 4/1/2023 | Listed for sale | $525,000+54.4%$165/sqft |
Source: | ||
| 10/23/2018 | Sold | $340,000-2.8%$107/sqft |
Source: | ||
| 8/3/2018 | Pending sale | $349,900$110/sqft |
Source: Agnelli Real Estate LLC #170004431 Report a problem | ||
Public tax history
| Year | Property taxes | Tax assessment |
|---|---|---|
| 2025 | $9,152 +10.8% | $337,960 |
| 2024 | $8,263 +9.1% | $337,960 +32.5% |
| 2023 | $7,575 +0.7% | $255,040 |
Find assessor info on the county website
Neighborhood: 06412
Nearby schools
GreatSchools rating
- 6/10Chester Elementary SchoolGrades: K-6Distance: 2.8 mi
- 3/10John Winthrop Middle SchoolGrades: 6-8Distance: 2.7 mi
- 7/10Valley Regional High SchoolGrades: 9-12Distance: 2.8 mi
Schools provided by the listing agent
- Elementary: Chester
- High: Valley
Source: Smart MLS. This data may not be complete. We recommend contacting the local school district to confirm school assignments for this home.
Get pre-qualified for a loan
At Zillow Home Loans, we can pre-qualify you in as little as 5 minutes with no impact to your credit score.An equal housing lender. NMLS #10287.
Sell with ease on Zillow
Get a Zillow Showcase℠ listing at no additional cost and you could sell for —faster.
$645,200
2% more+$12,904
With Zillow Showcase(estimated)$658,104
