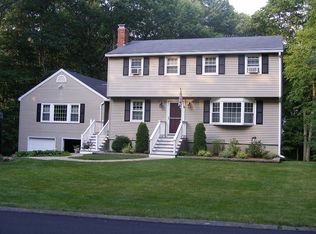Sold for $860,786
$860,786
21 Babicz Rd, Tewksbury, MA 01876
4beds
2,850sqft
Single Family Residence
Built in 1965
1.01 Acres Lot
$888,800 Zestimate®
$302/sqft
$4,228 Estimated rent
Home value
$888,800
$818,000 - $969,000
$4,228/mo
Zestimate® history
Loading...
Owner options
Explore your selling options
What's special
Welcome Home! Terrific West Tewksbury Colonial perfect commuting locale minutes to major routes & 2.5 miles to commuter rail. Move right in, extensively reburbished! List includes all new white cabinet packed kitchen, quartz counters, over sized island for entertaining or fantastic home work space, SS appliances & recessed lights. Super vaulted great room, gas fireplace w/custom mantel, new carpet. Farmer's porch entry foyer & cozy dining area, new 3 panel slider overlooking private yard. Formal dining rm & front/back living room, 2nd fireplace, new quartz & tiled bath and all new hardwoods complete 1st level. 2nd level offers four good sized bedrooms, all hardwoods and new full tiled bath with double vanity.Two heating systems FHW and FHA , 4 zones with some central air. New roof, new interior & exterior doors, some new windows, and lower level play room/office. Composite decking & rails at front and PT decking at rear. Attached two car garage, shed, cul de sac, new driveway
Zillow last checked: 8 hours ago
Listing updated: July 26, 2024 at 10:55am
Listed by:
Diane LeBoeuf 978-580-5050,
Competitive Edge Real Estate Services 978-851-5580
Bought with:
Victoria Kustov
Elite Realty Experts, LLC
Source: MLS PIN,MLS#: 73245482
Facts & features
Interior
Bedrooms & bathrooms
- Bedrooms: 4
- Bathrooms: 2
- Full bathrooms: 1
- 1/2 bathrooms: 1
Primary bedroom
- Features: Flooring - Hardwood
- Level: Second
- Area: 252
- Dimensions: 18 x 14
Bedroom 2
- Features: Flooring - Hardwood
- Level: Second
- Area: 156
- Dimensions: 13 x 12
Bedroom 3
- Features: Flooring - Hardwood
- Level: Second
- Area: 156
- Dimensions: 13 x 12
Bedroom 4
- Features: Flooring - Hardwood
- Level: Second
- Area: 130
- Dimensions: 13 x 10
Primary bathroom
- Features: No
Dining room
- Features: Flooring - Hardwood
- Level: First
- Area: 144
- Dimensions: 12 x 12
Family room
- Features: Flooring - Wall to Wall Carpet
- Level: First
- Area: 529
- Dimensions: 23 x 23
Kitchen
- Features: Flooring - Hardwood, Countertops - Stone/Granite/Solid, Kitchen Island, Cabinets - Upgraded
- Level: First
- Area: 273
- Dimensions: 21 x 13
Living room
- Features: Flooring - Hardwood
- Level: First
- Area: 350
- Dimensions: 25 x 14
Office
- Features: Flooring - Wall to Wall Carpet
- Level: Basement
- Area: 144
- Dimensions: 12 x 12
Heating
- Forced Air, Baseboard, Natural Gas
Cooling
- Central Air
Appliances
- Included: Gas Water Heater, Tankless Water Heater, Range, Dishwasher, Disposal, Microwave, Plumbed For Ice Maker
- Laundry: In Basement, Gas Dryer Hookup, Washer Hookup
Features
- Slider, Office
- Flooring: Tile, Carpet, Hardwood, Flooring - Hardwood, Flooring - Wall to Wall Carpet
- Windows: Insulated Windows
- Basement: Full,Partially Finished,Walk-Out Access
- Number of fireplaces: 2
- Fireplace features: Living Room
Interior area
- Total structure area: 2,850
- Total interior livable area: 2,850 sqft
Property
Parking
- Total spaces: 8
- Parking features: Attached, Paved Drive, Off Street
- Attached garage spaces: 2
- Uncovered spaces: 6
Features
- Patio & porch: Deck - Exterior, Porch, Deck, Covered
- Exterior features: Porch, Deck, Covered Patio/Deck, Rain Gutters, Storage
Lot
- Size: 1.01 Acres
- Features: Easements, Sloped
Details
- Foundation area: 1924
- Parcel number: 788590
- Zoning: Res
Construction
Type & style
- Home type: SingleFamily
- Architectural style: Colonial,Garrison
- Property subtype: Single Family Residence
Materials
- Frame
- Foundation: Concrete Perimeter
- Roof: Shingle
Condition
- Year built: 1965
Utilities & green energy
- Electric: Circuit Breakers, 200+ Amp Service
- Sewer: Public Sewer
- Water: Public
- Utilities for property: for Gas Range, for Gas Dryer, Washer Hookup, Icemaker Connection
Green energy
- Energy efficient items: Thermostat
Community & neighborhood
Community
- Community features: Shopping, Park, Highway Access, Public School
Location
- Region: Tewksbury
Other
Other facts
- Road surface type: Paved
Price history
| Date | Event | Price |
|---|---|---|
| 7/25/2024 | Sold | $860,786+0.1%$302/sqft |
Source: MLS PIN #73245482 Report a problem | ||
| 6/25/2024 | Contingent | $859,900$302/sqft |
Source: MLS PIN #73245482 Report a problem | ||
| 5/31/2024 | Listed for sale | $859,900+63.8%$302/sqft |
Source: MLS PIN #73245482 Report a problem | ||
| 9/1/2023 | Sold | $525,000$184/sqft |
Source: Agent Provided Report a problem | ||
Public tax history
| Year | Property taxes | Tax assessment |
|---|---|---|
| 2025 | $9,772 +2.2% | $739,200 +3.5% |
| 2024 | $9,562 +3.3% | $714,100 +8.7% |
| 2023 | $9,259 +5% | $656,700 +13.2% |
Find assessor info on the county website
Neighborhood: 01876
Nearby schools
GreatSchools rating
- 5/10John F. Ryan Elementary SchoolGrades: 5-6Distance: 1.5 mi
- 7/10John W. Wynn Middle SchoolGrades: 7-8Distance: 2.9 mi
- 8/10Tewksbury Memorial High SchoolGrades: 9-12Distance: 1.4 mi
Get a cash offer in 3 minutes
Find out how much your home could sell for in as little as 3 minutes with a no-obligation cash offer.
Estimated market value$888,800
Get a cash offer in 3 minutes
Find out how much your home could sell for in as little as 3 minutes with a no-obligation cash offer.
Estimated market value
$888,800
