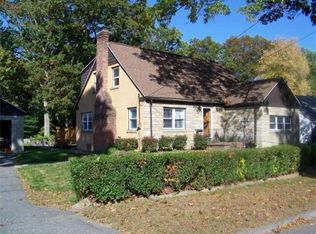Back on Market due to Buyer's Financing... don't miss out on round 2 of the best value deal in Worcester! Location! Location! Location! Just off the Shrewsbury line and off Lake Quinsigamand, this renovated colonial will make you feel right at home! An extensive list of upgrades make this turn key property as-easy-as-ever to move right in! Brand new high efficiency gas heating and hot water system! Vibrant hardwood floors throughout the first and second levels as well! Large utility room off the kitchen gives plenty of options! Second floor provides your spacious bedrooms and gorgeous, sleek designed full bathroom with double rainfall tiled shower! Finished attic space is ready for your creative ideas. partially finished basement with french drain and drop ceiling, makes a great opportunity to finish!
This property is off market, which means it's not currently listed for sale or rent on Zillow. This may be different from what's available on other websites or public sources.
