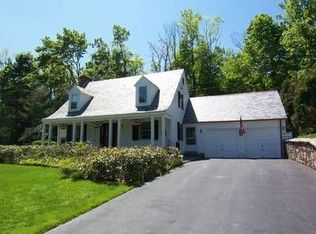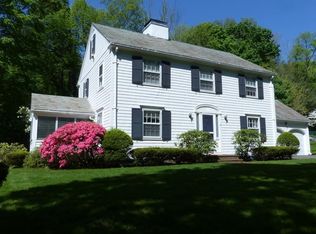Sold for $885,000
$885,000
21 Aylesbury Rd, Worcester, MA 01609
5beds
3,165sqft
Single Family Residence
Built in 1938
0.35 Acres Lot
$905,000 Zestimate®
$280/sqft
$4,903 Estimated rent
Home value
$905,000
$824,000 - $986,000
$4,903/mo
Zestimate® history
Loading...
Owner options
Explore your selling options
What's special
Every once in a while, a home comes along that truly stands out...21 Aylesbury Road is that home. Tucked on a quiet, tree-lined street in one of Worcester’s most desirable neighborhoods, this 1938 Colonial blends timeless charm with modern updates. The gracious foyer and sweeping bridal staircase set the tone. The dining room features exquisite built-ins, while the spacious living room offers a marble fireplace and opens to a screened porch—perfect for dining al fresco. A bright family room with mahogany built-ins overlooks the manicured yard. The kitchen is a chef’s dream, with ample cabinetry, stainless steel appliances, and eat-in dining area, ideal for gatherings and family meals. Upstairs, the airy primary suite includes a walk-in closet and spa-like bath. Four more bedrooms and three full baths (two en-suites) feel lifted from a magazine. Come fall in love!
Zillow last checked: 8 hours ago
Listing updated: January 22, 2026 at 09:47am
Listed by:
Melissa Ellison 508-380-6971,
Mathieu Newton Sotheby's International Realty 508-366-9608
Bought with:
Paul Neavyn
Mathieu Newton Sotheby's International Realty
Source: MLS PIN,MLS#: 73368803
Facts & features
Interior
Bedrooms & bathrooms
- Bedrooms: 5
- Bathrooms: 5
- Full bathrooms: 4
- 1/2 bathrooms: 1
Primary bedroom
- Features: Bathroom - Full, Walk-In Closet(s), Flooring - Hardwood
- Level: Second
Bedroom 2
- Features: Bathroom - Full, Closet/Cabinets - Custom Built
- Level: Second
Bedroom 3
- Features: Closet, Flooring - Hardwood
- Level: Second
Bedroom 4
- Features: Closet, Flooring - Hardwood
- Level: Second
Bedroom 5
- Features: Bathroom - Full, Walk-In Closet(s), Flooring - Hardwood
- Level: Second
Primary bathroom
- Features: Yes
Bathroom 1
- Features: Bathroom - Half, Flooring - Stone/Ceramic Tile, Countertops - Stone/Granite/Solid
- Level: First
Bathroom 2
- Features: Bathroom - Full, Bathroom - Double Vanity/Sink, Bathroom - With Shower Stall, Flooring - Marble, Countertops - Stone/Granite/Solid, Remodeled
- Level: Second
Bathroom 3
- Features: Bathroom - Full, Bathroom - With Tub & Shower, Flooring - Stone/Ceramic Tile, Flooring - Marble, Remodeled
- Level: Second
Dining room
- Features: Closet/Cabinets - Custom Built, Flooring - Hardwood
- Level: First
Family room
- Features: Closet/Cabinets - Custom Built, Flooring - Hardwood, Window(s) - Picture
- Level: First
Kitchen
- Features: Closet, Flooring - Stone/Ceramic Tile, Window(s) - Picture, Dining Area, Countertops - Stone/Granite/Solid, Cabinets - Upgraded, Exterior Access, Recessed Lighting, Stainless Steel Appliances
- Level: First
Living room
- Features: Flooring - Hardwood, French Doors
- Level: First
Heating
- Forced Air, Hot Water, Oil, Fireplace(s)
Cooling
- Central Air
Appliances
- Included: Range, Oven, Dishwasher, Microwave, Refrigerator, Washer, Dryer, Range Hood
- Laundry: Flooring - Stone/Ceramic Tile, Second Floor
Features
- Closet/Cabinets - Custom Built, Closet - Double, Bathroom - Full, Countertops - Stone/Granite/Solid, Exercise Room, Mud Room, Foyer, Bathroom
- Flooring: Tile, Marble, Hardwood, Flooring - Hardwood, Flooring - Marble
- Doors: French Doors
- Basement: Full,Partially Finished,Interior Entry,Bulkhead,Sump Pump,Radon Remediation System
- Number of fireplaces: 2
- Fireplace features: Living Room
Interior area
- Total structure area: 3,165
- Total interior livable area: 3,165 sqft
- Finished area above ground: 2,806
- Finished area below ground: 359
Property
Parking
- Total spaces: 8
- Parking features: Attached, Paved Drive, Off Street, Paved
- Attached garage spaces: 2
- Uncovered spaces: 6
Features
- Patio & porch: Screened
- Exterior features: Porch - Screened, Storage, Professional Landscaping, Fenced Yard
- Fencing: Fenced
Lot
- Size: 0.35 Acres
- Features: Gentle Sloping
Details
- Parcel number: M:25 B:030 L:00002,1786364
- Zoning: RS-10
Construction
Type & style
- Home type: SingleFamily
- Architectural style: Colonial
- Property subtype: Single Family Residence
Materials
- Frame, Stone
- Foundation: Concrete Perimeter
- Roof: Slate,Metal
Condition
- Year built: 1938
Utilities & green energy
- Sewer: Public Sewer
- Water: Public
Green energy
- Energy efficient items: Thermostat
Community & neighborhood
Community
- Community features: Shopping, Park, Walk/Jog Trails, Golf, Medical Facility, Highway Access, House of Worship, Private School, Public School, T-Station, University
Location
- Region: Worcester
- Subdivision: Snow Village
Other
Other facts
- Road surface type: Paved
Price history
| Date | Event | Price |
|---|---|---|
| 6/26/2025 | Sold | $885,000-1.7%$280/sqft |
Source: MLS PIN #73368803 Report a problem | ||
| 5/16/2025 | Contingent | $900,000$284/sqft |
Source: MLS PIN #73368803 Report a problem | ||
| 5/2/2025 | Listed for sale | $900,000+71.4%$284/sqft |
Source: MLS PIN #73368803 Report a problem | ||
| 9/28/2018 | Sold | $525,000-6.2%$166/sqft |
Source: Public Record Report a problem | ||
| 8/24/2018 | Pending sale | $559,900$177/sqft |
Source: Coldwell Banker Residential Brokerage - Worcester #72340537 Report a problem | ||
Public tax history
| Year | Property taxes | Tax assessment |
|---|---|---|
| 2025 | $8,709 +2.8% | $660,300 +7.2% |
| 2024 | $8,473 +3.7% | $616,200 +8.1% |
| 2023 | $8,174 +7.1% | $570,000 +13.6% |
Find assessor info on the county website
Neighborhood: 01609
Nearby schools
GreatSchools rating
- 6/10Flagg Street SchoolGrades: K-6Distance: 0.2 mi
- 2/10Forest Grove Middle SchoolGrades: 7-8Distance: 1.2 mi
- 3/10Doherty Memorial High SchoolGrades: 9-12Distance: 1.3 mi
Schools provided by the listing agent
- Elementary: Flagg
- Middle: Forest Grove
- High: Doherty High
Source: MLS PIN. This data may not be complete. We recommend contacting the local school district to confirm school assignments for this home.
Get a cash offer in 3 minutes
Find out how much your home could sell for in as little as 3 minutes with a no-obligation cash offer.
Estimated market value$905,000
Get a cash offer in 3 minutes
Find out how much your home could sell for in as little as 3 minutes with a no-obligation cash offer.
Estimated market value
$905,000

