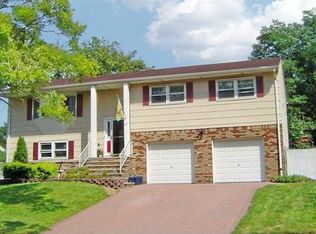Welcome to this custom blt 2 story side hall colonial with Original Owners*Home Features Newer Eat in Kitchen with granite countertops/ceramic tile back splash*New Windows thru out*Bow window in separate eating area looking into Big Private Yard*Family rm with new sliders to Brick Patio*Ceramic Tile foyer*Big Formal LR into Formal Dining Room*Hardwood Floors under all the carpets except Family Rm*MBR features New Updated Full Bath*beautiful stall shower*4 Big Bedrooms*2 Attics*Most big ticket items have been replaced during Ownership*Big Full finished Basement wiith 1/2 bath and piping for a wet Bar*Refrig in bsmnt stays*Front and back underground sprinklers*New Electric box in process of being installed**Brand new Hot water Heater!!
This property is off market, which means it's not currently listed for sale or rent on Zillow. This may be different from what's available on other websites or public sources.
