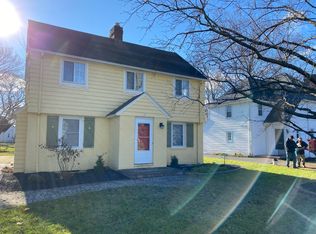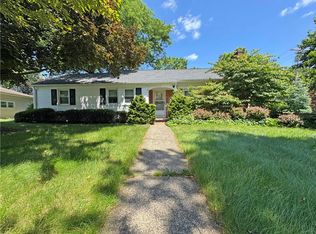Classic 3 Bedroom 1 Bathroom Colonial in sought-after Meadowbrook Neighborhood w/ Sidewalks, Streetlights, and a strong neighborhood association! Traditional Clean White Eat-in-Kitchen with upscale stainless appliances...Jenn-Air Gas oven range w/ vented downdraft, Newer Dishwasher/Dryer * Large Dining rm. 2018 Updated Bathroom w/ subway tiled enclosure/reglazed tub/new vanity, toilet, low noise extractor fan, lighting & cabinets. Gorgeous Hardwoods Throughout * Newer Siding * PELLA replacement windows *Newer High-Efficiency Furnace & Central Air * Full Walk-up Attic * Paver Stone Walkway w/ beautiful lush new landscaping. JUST installed water pressure regulator & 2 exterior frost-free faucets. 2017 Chimney repointed w/new flashing & brickwork treated w/ water repellant. MOVE-IN Ready!
This property is off market, which means it's not currently listed for sale or rent on Zillow. This may be different from what's available on other websites or public sources.

