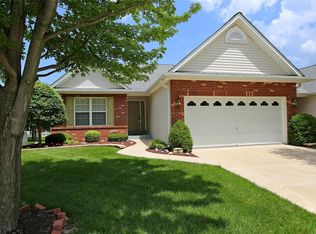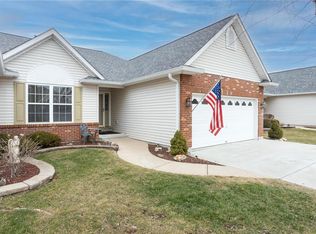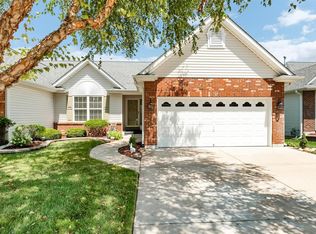Closed
Listing Provided by:
Jennifer A Piglowski 314-920-3931,
Coldwell Banker Realty - Gundaker,
Jeannie M Piglowski 314-780-0960,
Coldwell Banker Realty - Gundaker
Bought with: Realty Executives Premiere
Price Unknown
21 Autumn Ridge Dr, O'Fallon, MO 63366
3beds
2,283sqft
Single Family Residence
Built in 2001
3,920.4 Square Feet Lot
$358,900 Zestimate®
$--/sqft
$2,306 Estimated rent
Home value
$358,900
$341,000 - $377,000
$2,306/mo
Zestimate® history
Loading...
Owner options
Explore your selling options
What's special
ENJOY LOW MAINTENANCE VILLA LIVING! This one provides 3 Bedrooms & 3 Baths with 2,283SF of Total Living Area * VAULTED Dining Rm & Great Rm features Direct Vent Gas Fireplace * Kitchen boasts 42" Oak Cabinets & Breakfast Rm, Side Bay & Atrium Door to COVERED DECK...a perfect place to enjoy your morning coffee * VAULTED Master Bdrm with Bay, WALK-IN CLOSET & Master Bath including Double Bowl Vanity, Soaking Tub & Separate Shower * Additional Bath & Bdrm on Main provides tons of natural light with Bay, could serve as a Home Office * Convenient Main Floor Laundry * Professionally Finished Lookout Lower Level expands your Living Space: Family Rm with Corner Ventless Gas Stove, Bdrm with WALK-IN Closet & Full Bath * Monthly HOA covers Lawn, Landscaping, Snow Removal PLUS Roof, Siding & Deck * O'Fallon's nearby 59-acre Dames Park, for those that wish to maintain an active lifestyle, includes: sport fields, pickleball courts and a one-mile asphalt walking & biking path! Location: End Unit
Zillow last checked: 8 hours ago
Listing updated: April 28, 2025 at 04:27pm
Listing Provided by:
Jennifer A Piglowski 314-920-3931,
Coldwell Banker Realty - Gundaker,
Jeannie M Piglowski 314-780-0960,
Coldwell Banker Realty - Gundaker
Bought with:
Charles F Maher, 2003017308
Realty Executives Premiere
Source: MARIS,MLS#: 23050030 Originating MLS: St. Louis Association of REALTORS
Originating MLS: St. Louis Association of REALTORS
Facts & features
Interior
Bedrooms & bathrooms
- Bedrooms: 3
- Bathrooms: 3
- Full bathrooms: 3
- Main level bathrooms: 2
- Main level bedrooms: 2
Primary bedroom
- Features: Floor Covering: Carpeting
- Level: Main
- Area: 234
- Dimensions: 18x13
Bedroom
- Features: Floor Covering: Carpeting
- Level: Main
- Area: 182
- Dimensions: 14x13
Bedroom
- Features: Floor Covering: Carpeting
- Level: Lower
- Area: 180
- Dimensions: 15x12
Breakfast room
- Features: Floor Covering: Vinyl
- Level: Main
- Area: 110
- Dimensions: 10x11
Dining room
- Features: Floor Covering: Carpeting
- Level: Main
- Area: 120
- Dimensions: 12x10
Family room
- Features: Floor Covering: Carpeting
- Level: Lower
- Area: 224
- Dimensions: 16x14
Great room
- Features: Floor Covering: Carpeting
- Level: Main
- Area: 255
- Dimensions: 17x15
Kitchen
- Features: Floor Covering: Vinyl
- Level: Main
- Area: 153
- Dimensions: 17x9
Laundry
- Features: Floor Covering: Vinyl
- Level: Main
- Area: 54
- Dimensions: 6x9
Heating
- Forced Air, Natural Gas
Cooling
- Ceiling Fan(s), Central Air, Electric
Appliances
- Included: Water Softener Rented, Gas Water Heater, Dishwasher, Disposal, Dryer, Microwave, Electric Range, Electric Oven, Refrigerator, Washer
- Laundry: Washer Hookup, Main Level
Features
- Breakfast Bar, Breakfast Room, Pantry, Walk-In Pantry, Double Vanity, Tub, Open Floorplan, Vaulted Ceiling(s), Walk-In Closet(s), Separate Dining
- Flooring: Carpet, Hardwood
- Doors: Panel Door(s), Atrium Door(s)
- Windows: Bay Window(s), Insulated Windows, Tilt-In Windows
- Basement: Full,Partially Finished,Sleeping Area
- Number of fireplaces: 2
- Fireplace features: Family Room, Great Room, Recreation Room, Free Standing
Interior area
- Total structure area: 2,283
- Total interior livable area: 2,283 sqft
- Finished area above ground: 1,643
- Finished area below ground: 640
Property
Parking
- Total spaces: 2
- Parking features: Attached, Covered, Garage, Garage Door Opener
- Attached garage spaces: 2
Features
- Levels: One
- Patio & porch: Covered, Deck
Lot
- Size: 3,920 sqft
- Dimensions: 38 x 38 x 104 x 105
- Features: Corner Lot, Level
Details
- Parcel number: 20121890100055A.0000000
- Special conditions: Standard
Construction
Type & style
- Home type: SingleFamily
- Architectural style: Ranch/2 story,Traditional
- Property subtype: Single Family Residence
Materials
- Brick Veneer, Vinyl Siding
Condition
- Year built: 2001
Utilities & green energy
- Sewer: Public Sewer
- Water: Public
- Utilities for property: Underground Utilities, Natural Gas Available
Community & neighborhood
Security
- Security features: Smoke Detector(s)
Location
- Region: Ofallon
- Subdivision: Villas At Dames Park
HOA & financial
HOA
- HOA fee: $235 monthly
- Amenities included: Outside Management
- Services included: Insurance, Maintenance Grounds, Snow Removal
Other
Other facts
- Listing terms: Cash,Conventional,FHA,VA Loan
- Ownership: Private
Price history
| Date | Event | Price |
|---|---|---|
| 9/15/2023 | Sold | -- |
Source: | ||
| 8/28/2023 | Pending sale | $330,000$145/sqft |
Source: | ||
| 8/24/2023 | Listed for sale | $330,000$145/sqft |
Source: | ||
| 8/8/2014 | Sold | -- |
Source: Agent Provided Report a problem | ||
| 9/3/2002 | Sold | -- |
Source: Public Record Report a problem | ||
Public tax history
| Year | Property taxes | Tax assessment |
|---|---|---|
| 2025 | -- | $61,635 +4% |
| 2024 | $3,920 0% | $59,260 |
| 2023 | $3,922 +12.1% | $59,260 +20.6% |
Find assessor info on the county website
Neighborhood: 63366
Nearby schools
GreatSchools rating
- 7/10Westhoff Elementary SchoolGrades: K-5Distance: 1.2 mi
- 8/10Ft. Zumwalt North Middle SchoolGrades: 6-8Distance: 2 mi
- 9/10Ft. Zumwalt North High SchoolGrades: 9-12Distance: 2.3 mi
Schools provided by the listing agent
- Elementary: Westhoff Elem.
- Middle: Ft. Zumwalt North Middle
- High: Ft. Zumwalt North High
Source: MARIS. This data may not be complete. We recommend contacting the local school district to confirm school assignments for this home.
Get a cash offer in 3 minutes
Find out how much your home could sell for in as little as 3 minutes with a no-obligation cash offer.
Estimated market value$358,900
Get a cash offer in 3 minutes
Find out how much your home could sell for in as little as 3 minutes with a no-obligation cash offer.
Estimated market value
$358,900


