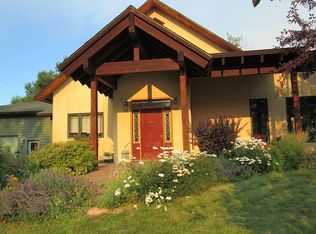Elegant country living with exquisite detail. Open concept with picture windows to take in the breathtaking valley and mountain views. Main level: Chateau size culinary kitchen features hickory cabinets, Bosch appliances, six burner DCS propane cooktop, two-burner induction cooktop, custom granite countertops, pantry, and wine rack. Cozy dining adjacent to the kitchen/living area is heated with a wood stove and opens to the covered entertaining deck overlooking the terraced vegetable garden. Master suite with walk-in closet flows to the master bath with marble counter, copper sinks, walk-in ceramic tile shower with constant temperature control. The main level has a guest room and full bath. Lower level finished basement with family/craft room, guest room, laundry, walk-in pantry, propane free-standing stove, covered patio and tons of storage. The home exterior has cedar siding, an attached 2-car garage with wood stove heat, 14' x 24' insulated workshop with wood stove and A/C. RV pad with complete hookup. Two fenced in gardens with auto drip irrigation, 2.3 acres of the property is ditch irrigated with water rights, root cellar, lush landscaped yard & lawn with auto irrigation and a wide variety of fruit trees. House comes with a 14 Kw automatic Generac propane generator.
This property is off market, which means it's not currently listed for sale or rent on Zillow. This may be different from what's available on other websites or public sources.

