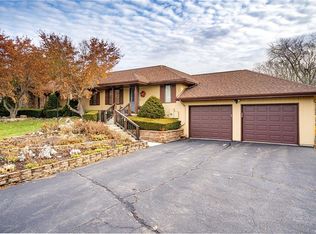Sold for $433,000 on 05/16/25
$433,000
21 Augusta Ct, Mattoon, IL 61938
4beds
3,588sqft
Single Family Residence
Built in 1990
1.56 Acres Lot
$452,800 Zestimate®
$121/sqft
$2,744 Estimated rent
Home value
$452,800
$294,000 - $702,000
$2,744/mo
Zestimate® history
Loading...
Owner options
Explore your selling options
What's special
IF QUALITY IS IMPORTANT TO YOU, this custom-built beauty will impress the most discriminating buyer. Ideal open floor plan with great room, dining room and master bedroom overlooking the lovely view of the golf course. The cozy kitchen has cherry cabinets and fireplace with exterior door onto the enclosed porch. A beautiful hardwood floor greets you at the entry and flows into great room, dining room and hallway to the three bedrooms. A large master bath with the master bedroom includes a walk-in closet along with the second walk-in off bedroom. The finished lower level includes a third full bath and wet bar. An ideal place for pool table or exercise room adjoins the spacious family room with a third fireplace also. This home has had numerous updates including 2016 kitchen remodel, new roof abs chimney cap 2017, lower level remodel/bathroom/kitchenette 2023, windows in side porch, and a new furnace and central air in 2014. Underground pet fence and sprinkler system that feeds from the creek are two extra amenities you will appreciate.Take a look at this ready to move into offering!
Zillow last checked: 8 hours ago
Listing updated: May 16, 2025 at 12:51pm
Listed by:
Marsha Hudson 217-258-6621,
Century 21 KIMA Properties
Bought with:
Karen Etter, 471002659
RE/MAX Key Advantage
Source: CIBR,MLS#: 6247641 Originating MLS: Central Illinois Board Of REALTORS
Originating MLS: Central Illinois Board Of REALTORS
Facts & features
Interior
Bedrooms & bathrooms
- Bedrooms: 4
- Bathrooms: 3
- Full bathrooms: 3
Primary bedroom
- Description: Flooring: Carpet
- Level: Main
- Dimensions: 14.2 x 13.8
Bedroom
- Description: Flooring: Carpet
- Level: Main
- Dimensions: 12.2 x 12.7
Bedroom
- Description: Flooring: Carpet
- Level: Main
- Dimensions: 10 x 12.2
Bedroom
- Description: Flooring: Carpet
- Level: Basement
- Dimensions: 29.8 x 11.1
Primary bathroom
- Description: Flooring: Tile
- Level: Main
Dining room
- Description: Flooring: Hardwood
- Level: Main
- Dimensions: 12 x 11.9
Family room
- Description: Flooring: Carpet
- Level: Basement
- Dimensions: 11.1 x 18
Other
- Description: Flooring: Tile
- Level: Main
Other
- Description: Flooring: Tile
- Level: Basement
Kitchen
- Description: Flooring: Hardwood
- Level: Main
- Dimensions: 18.11 x 11.1
Living room
- Description: Flooring: Hardwood
- Level: Main
- Dimensions: 20.7 x 27.4
Sunroom
- Description: Flooring: Tile
- Level: Main
- Dimensions: 15 x 11.7
Heating
- Forced Air, Gas, Heat Pump
Cooling
- Central Air
Appliances
- Included: Dishwasher, Disposal, Gas Water Heater, Microwave, Range, Refrigerator
- Laundry: Main Level
Features
- Central Vacuum, Fireplace, Bath in Primary Bedroom, Main Level Primary, Walk-In Closet(s), Workshop
- Basement: Finished,Full
- Number of fireplaces: 2
- Fireplace features: Gas
Interior area
- Total structure area: 3,588
- Total interior livable area: 3,588 sqft
- Finished area above ground: 2,250
- Finished area below ground: 1,338
Property
Parking
- Total spaces: 3
- Parking features: Attached, Garage
- Attached garage spaces: 3
Features
- Levels: One
- Stories: 1
- Exterior features: Circular Driveway, Sprinkler/Irrigation, Workshop
- Fencing: Pet Fence
Lot
- Size: 1.56 Acres
Details
- Parcel number: 06001888000
- Zoning: RES
- Special conditions: None
Construction
Type & style
- Home type: SingleFamily
- Architectural style: Other
- Property subtype: Single Family Residence
Materials
- Brick
- Foundation: Basement
- Roof: Shingle
Condition
- Year built: 1990
Utilities & green energy
- Sewer: Septic Tank
- Water: Public
Community & neighborhood
Location
- Region: Mattoon
- Subdivision: Rolling Green 01
Other
Other facts
- Road surface type: Concrete
Price history
| Date | Event | Price |
|---|---|---|
| 5/16/2025 | Sold | $433,000-3.2%$121/sqft |
Source: | ||
| 3/21/2025 | Pending sale | $447,500$125/sqft |
Source: | ||
| 3/7/2025 | Contingent | $447,500$125/sqft |
Source: | ||
| 2/11/2025 | Price change | $447,500-1.2%$125/sqft |
Source: | ||
| 1/29/2025 | Price change | $453,000-2.3%$126/sqft |
Source: | ||
Public tax history
| Year | Property taxes | Tax assessment |
|---|---|---|
| 2024 | $6,735 +7.9% | $107,338 +11% |
| 2023 | $6,243 +2.3% | $96,701 +1.7% |
| 2022 | $6,100 +1.9% | $95,104 +11% |
Find assessor info on the county website
Neighborhood: 61938
Nearby schools
GreatSchools rating
- 7/10Arland D Williams Jr Elementary SchoolGrades: K-5Distance: 1.6 mi
- 6/10Mattoon Middle SchoolGrades: 6-8Distance: 1.5 mi
- 4/10Mattoon High SchoolGrades: 9-12Distance: 2.8 mi
Schools provided by the listing agent
- District: Mattoon Dist. 2
Source: CIBR. This data may not be complete. We recommend contacting the local school district to confirm school assignments for this home.

Get pre-qualified for a loan
At Zillow Home Loans, we can pre-qualify you in as little as 5 minutes with no impact to your credit score.An equal housing lender. NMLS #10287.
