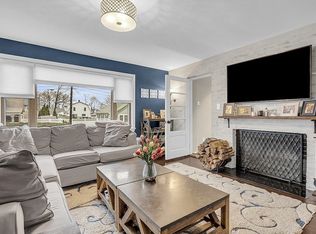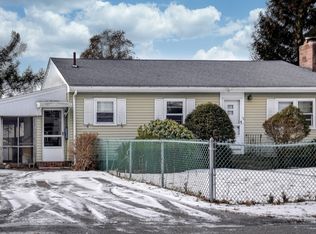OPEN HOUSE SAT & SUN, 6/29 & 6/30, 12-2pm. Fall in love with this beautiful brick cape that has been loved and meticulously maintained by one family for 20 years. Enjoy fresh paint and hardwood flooring throughout. The first floor features a pretty living room with fireplace, eat-in kitchen with plenty of cabinets, large bedroom, and dining room that could be converted to a 4th bedroom. The master bedroom upstairs includes double closets and en suite half-bath. There is also another bedroom currently used as an office. The finished lower level has a family room with whitewashed fireplace, great for entertaining. There is also plenty of storage and laundry area. Move in with time to enjoy the central air and the gorgeous, fenced back yard with inground pool. Fabulous commuter location with quick highway access and minutes to commuter rail, plus plenty of shops and restaurants.
This property is off market, which means it's not currently listed for sale or rent on Zillow. This may be different from what's available on other websites or public sources.

