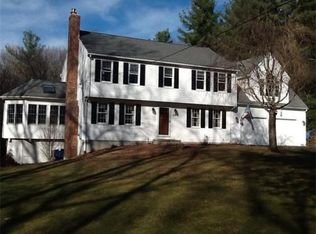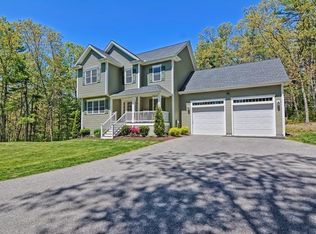Move in ready! This beautiful colonial is located on a scenic road & is set back perfectly on 1.98 acre lot. Surrounded by natural stone walls & undisturbed woodlands, it's the perfect spot for peace & tranquility! Main FL hosts a beautiful new kitchen, adjacent dining room, family room, powder room & laundry closet & a second living room w/ an amazing wood burning fireplace. A rear door brings you to a fantastic back deck that overlooks the beautiful back yard.The kitchen is well equipped w/ custom cabinetry, energy efficient stainless appliances & granite counters.Hardwood FLs, crown molding & oversized base add dimension & detail while the recessed lighting allows for a well-lit space.The solid oak staircase leads you to a large master BR w/ an on suite & walk in closet. 2 more generously sized BRs & another full bath. Each BR is outfitted w/ a ceiling fan & spacious closets. This entire home offers a clean, crisp & neutral pallet perfect for adding details of your own. By Appt only
This property is off market, which means it's not currently listed for sale or rent on Zillow. This may be different from what's available on other websites or public sources.

