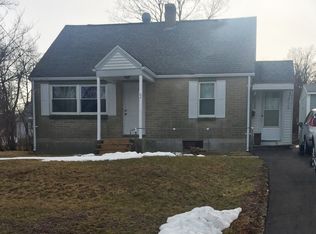Welcome Home! Pride of ownership shows around every corner in this Cape style home in the highly desired West Tatnuck Square area of Worcester! Nestled on a 1/5 acre lot on a quiet street, this house gets lots of natural light in all rooms.The unique design of this home has 2 bedrooms and a full bath on the second floor, while offering a third bedroom (perfect for a home office or play room) and half bath on the first floor.Stainless steel appliances, granite counters, and a slate floor complete the large kitchen.Hardwood floors throughout.Enjoy entertaining in the large yard while sitting and grilling on the back deck.This home also has 2 front porches for enjoying your morning coffee or simply relaxing while looking at the mature Japanese Maple.Remodeled 7 yrs ago with many recent updates including interior painting,insulation and floor refinishing.Situated in a beautiful neighborhood,you can walk or take a short drive to stores and amazing restaurants. Minutes to all major highways!
This property is off market, which means it's not currently listed for sale or rent on Zillow. This may be different from what's available on other websites or public sources.
