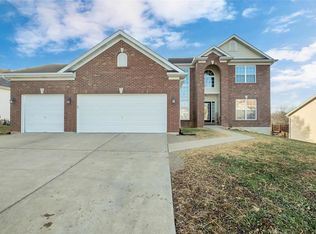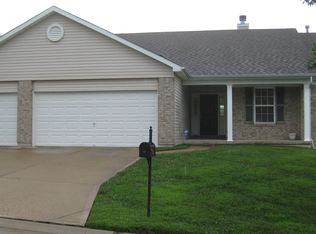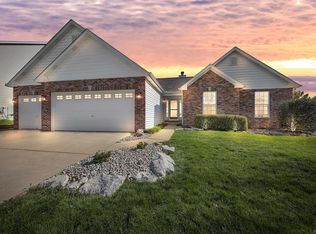Welcome to this beautiful 1.5 story home. It has so much to offer. Brick front elevation and 3 car garage will take you to a grand two story entry that leads to a great room with wood burning fire place. You will love the master on the main with his and her closets and a luxery bath with corner tub and seperate shower. You will find a spacaious dining room or office area that leads to the kitchen with 42" cabinets and corner pantry. Some stainless steel appliances. You will find newer flooring in the kitchen breakfast and laundry on the main level 12/2019. The stairs and the loft have newer carpet all in December 2019. The home has been painted from ceiling to floor throughout. The upper level has a jack and Jill bath with walk in closets and the 2 upper bedroom has a private bath. The loft offers an extra bonus room for gatherings. The lower level is a walkout with full view windows and rough in just waiting to be finished.
This property is off market, which means it's not currently listed for sale or rent on Zillow. This may be different from what's available on other websites or public sources.


