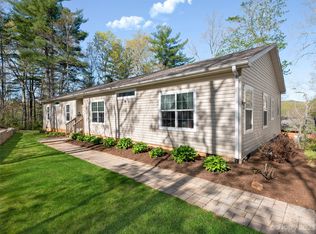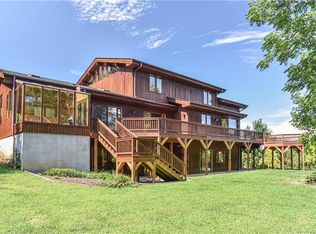PERFECT BITTERSWEET - They intended to stay here forever - the ideal setting & location, unimpeded views & amazing sunrises. The house was near perfect when they bought it, yet they invested $175,000+ in enhancements. Designed for persons of all mobilities, there are hardwood flrs, French doors, a hand-carved entry door, elevator, gas fpl, screened porch, large kitchen w/newer appl's, granite, large MBR w/ dressing rm & ensuite bath, a 2nd LL MBR. There's an 8' x 10' pump house, & a 12' x 16' workshop, Trex Decking. Wild turkey & deer visit frequently & just across the stream bordering the property are 58 acres in a land trust never to be developed. The home can be purchased w/1.58 acres or w/an add'l 1.69-acre lot that has a well & prior septic approval. It's evening now & habit draws them to the deck. Wine for her, single malt scotch for him. As the candle gives up its shape, they share the bittersweet of knowing their love for this place will soon pass on to a new steward
This property is off market, which means it's not currently listed for sale or rent on Zillow. This may be different from what's available on other websites or public sources.

