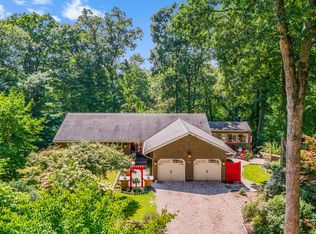Move right in to this furnished rental in the gated community of Farmington Woods! This spacious 3-bedroom, 2.5-bath condo with an attached garage is situated alongside the 16th fairway, offering beautiful golf course views from your private deck. The primary suite is on the main floor, complete with a walk-in closet and deck access. Upstairs, you'll find two additional bedrooms and a full bath-ideal for guests or a home office. A first-floor den offers flexible space as a 4th bedroom or office. Enjoy an open living/dining area with hardwood floors and a stunning gas fireplace, plus a cozy eat-in kitchen. The partially finished basement provides extra space for a rec room, fitness space, or play area. You won't find a better condo, community, and location! Farmington Woods offers resort-style living with amenities including multiple swimming pools, tennis courts, a clubhouse, community garden, a top-rated 18-hole golf course with pro shop, walking trail and scenic ponds with canoe and kayak access. Monthly HOA is paid by the landlord, which also includes cable/internet. 12 Months lease. Schedule your showing for this move-in ready home today!
Condo for rent
$3,500/mo
21 Ashford Dr #21, Avon, CT 06001
3beds
1,900sqft
Price is base rent and doesn't include required fees.
Condo
Available now
-- Pets
Central air
In unit laundry
1 Attached garage space parking
Natural gas, forced air, fireplace
What's special
Stunning gas fireplacePrivate deckBeautiful golf course viewsDeck accessGated communityPartially finished basementWalk-in closet
- 2 days
- on Zillow |
- -- |
- -- |
Travel times
Facts & features
Interior
Bedrooms & bathrooms
- Bedrooms: 3
- Bathrooms: 3
- Full bathrooms: 2
- 1/2 bathrooms: 1
Heating
- Natural Gas, Forced Air, Fireplace
Cooling
- Central Air
Appliances
- Included: Dishwasher, Dryer, Microwave, Refrigerator, Washer
- Laundry: In Unit, Lower Level
Features
- Walk In Closet
- Has basement: Yes
- Has fireplace: Yes
Interior area
- Total interior livable area: 1,900 sqft
Property
Parking
- Total spaces: 1
- Parking features: Attached, Covered
- Has attached garage: Yes
- Details: Contact manager
Features
- Exterior features: Architecture Style: Townhouse, Attached, Cable included in rent, Clubhouse, Gas Water Heater, Heating system: Forced Air, Heating: Gas, In Ground, Internet included in rent, Lower Level, Management, Oven/Range, Tennis Court(s), Walk In Closet, Water Heater
Construction
Type & style
- Home type: Condo
- Property subtype: Condo
Condition
- Year built: 1988
Utilities & green energy
- Utilities for property: Cable, Internet
Community & HOA
Community
- Features: Clubhouse, Pool, Tennis Court(s)
HOA
- Amenities included: Pool, Tennis Court(s)
Location
- Region: Avon
Financial & listing details
- Lease term: 12 Months,Month To Month
Price history
| Date | Event | Price |
|---|---|---|
| 5/11/2025 | Listed for rent | $3,500$2/sqft |
Source: Smart MLS #24094602 | ||
| 2/5/2024 | Sold | $365,000$192/sqft |
Source: | ||
| 1/18/2024 | Pending sale | $365,000$192/sqft |
Source: | ||
| 1/3/2024 | Listed for sale | $365,000-2.7%$192/sqft |
Source: | ||
| 12/4/2023 | Listing removed | -- |
Source: | ||
![[object Object]](https://photos.zillowstatic.com/fp/7976861883e6e4e17c2671b3999c5bf1-p_i.jpg)
