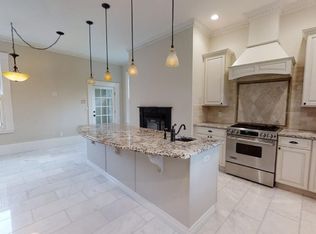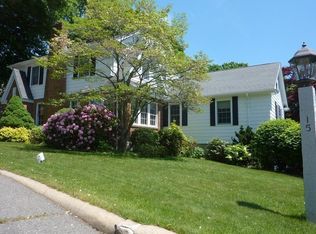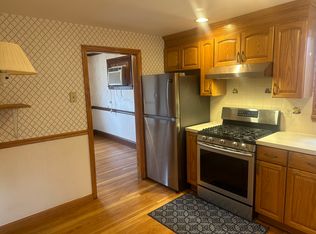Rare opportunity to own one of the most elegant & prestigious residences in Medfords Lawrence Estates. Beautifully situated on tranquil street with recently constructed carriage house that boasts 2 car garage & spacious loft above complete with skylights & full bath. Magnificent Victorian is filled with exquisite period details & charm of a bygone era, yet offers every modern amenity following extensive renovation that included newer plumbing, heating & electrical systems, a/c & a young roof. Coffered ceiling, 6 fireplaces, stained glass, built-ins, crown/base molding, front/rear staircases are some of the many fine features found throughout 3 level main house which is surrounded by stately wrap-around porch. Beautifully appointed formal space, including designer gourmet granite kitchen. Impressive MBR suite boasts spa tub & steam shower/room. 2nd floor laundry, 2 flex BRs & bath on 3rd floor, bonus room on lower level.Long paver driveway. Easy access to Routes 93/95/16, Sq. & Boston.
This property is off market, which means it's not currently listed for sale or rent on Zillow. This may be different from what's available on other websites or public sources.


