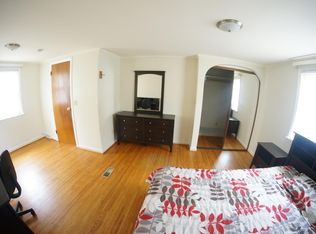Closed
$207,000
21 Arvine Hts, Rochester, NY 14611
3beds
1,310sqft
Single Family Residence
Built in 1927
3,598.06 Square Feet Lot
$215,800 Zestimate®
$158/sqft
$1,937 Estimated rent
Maximize your home sale
Get more eyes on your listing so you can sell faster and for more.
Home value
$215,800
$205,000 - $227,000
$1,937/mo
Zestimate® history
Loading...
Owner options
Explore your selling options
What's special
21 Arvine Hts is a 1920’s Colonial located on a quiet dead end street. The street meets up with the University of Rochester foot path leading to campus! The hardwood floors, leaded glass windows, fireplaced living room and built-ins bring you back in time. On the second floor you will find three bedrooms and a full bathroom. The walk-up attic provides plenty of storage space. Through the sliding glass door in the dining room is a deck and 3 car garage! Delayed showings begin Wednesday June 7th, at 11am. Delayed negotiations, offers due Sunday June, 11th at 2pm.
Zillow last checked: 8 hours ago
Listing updated: September 12, 2023 at 11:31am
Listed by:
Robert K. Malone 585-341-8717,
Keller Williams Realty Greater Rochester
Bought with:
Cora Murphy, 10491208912
One Eighty Realty LLC
Source: NYSAMLSs,MLS#: R1475609 Originating MLS: Rochester
Originating MLS: Rochester
Facts & features
Interior
Bedrooms & bathrooms
- Bedrooms: 3
- Bathrooms: 1
- Full bathrooms: 1
Heating
- Gas, Forced Air
Appliances
- Included: Dryer, Gas Oven, Gas Range, Gas Water Heater, Refrigerator
- Laundry: In Basement
Features
- Breakfast Bar, Separate/Formal Dining Room, Entrance Foyer, Eat-in Kitchen, Country Kitchen, Pantry, Sliding Glass Door(s), Natural Woodwork, Programmable Thermostat
- Flooring: Ceramic Tile, Hardwood, Varies
- Doors: Sliding Doors
- Basement: Full
- Number of fireplaces: 1
Interior area
- Total structure area: 1,310
- Total interior livable area: 1,310 sqft
Property
Parking
- Total spaces: 3
- Parking features: Detached, Electricity, Garage
- Garage spaces: 3
Features
- Levels: Two
- Stories: 2
- Patio & porch: Deck, Open, Porch
- Exterior features: Concrete Driveway, Deck
Lot
- Size: 3,598 sqft
- Dimensions: 40 x 90
- Features: Near Public Transit, Residential Lot
Details
- Parcel number: 26140013550000020450000000
- Special conditions: Standard
Construction
Type & style
- Home type: SingleFamily
- Architectural style: Colonial,Two Story
- Property subtype: Single Family Residence
Materials
- Cedar
- Foundation: Block
- Roof: Asphalt
Condition
- Resale
- Year built: 1927
Utilities & green energy
- Sewer: Connected
- Water: Connected, Public
- Utilities for property: Sewer Connected, Water Connected
Community & neighborhood
Location
- Region: Rochester
- Subdivision: Arvine Park
Other
Other facts
- Listing terms: Cash,Conventional
Price history
| Date | Event | Price |
|---|---|---|
| 8/24/2023 | Sold | $207,000+38%$158/sqft |
Source: | ||
| 6/12/2023 | Pending sale | $149,995$115/sqft |
Source: | ||
| 6/5/2023 | Listed for sale | $149,995+20.1%$115/sqft |
Source: | ||
| 8/11/2021 | Listing removed | -- |
Source: Zillow Rental Network Premium Report a problem | ||
| 7/15/2021 | Listed for rent | $1,825+17.7%$1/sqft |
Source: Zillow Rental Network Premium Report a problem | ||
Public tax history
| Year | Property taxes | Tax assessment |
|---|---|---|
| 2024 | -- | $207,000 +98.5% |
| 2023 | -- | $104,300 |
| 2022 | -- | $104,300 |
Find assessor info on the county website
Neighborhood: 19th Ward
Nearby schools
GreatSchools rating
- 2/10Dr Walter Cooper AcademyGrades: PK-6Distance: 0.5 mi
- 4/10School 19 Dr Charles T LunsfordGrades: PK-8Distance: 1 mi
- 6/10Rochester Early College International High SchoolGrades: 9-12Distance: 1.4 mi
Schools provided by the listing agent
- District: Rochester
Source: NYSAMLSs. This data may not be complete. We recommend contacting the local school district to confirm school assignments for this home.
