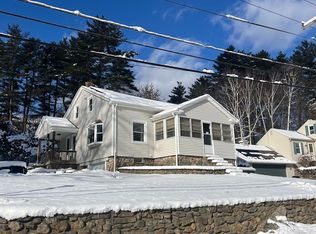This one is not a drive by.. SHOWINGS BEGIN WITH SCHEDULED OPEN HOUSE FRIDAY AUGUST 7 from 5-7 and SATURDAY AUGUST 8 from 10 - 12 with 15 minute time slots. A great commuter location and in the Tantasqua School District. Charming and open this updated move in ready 4 bedroom cape is just waiting for you. Two bedrooms located main level and 2 upstairs. The multi level back yard first brings you onto an oversize deck with fire pit area. Up above is a sprawling level area where the quiet sounds of nature will take you away. Major improvements already completed Deck and Roof approx 6 years, Water heater 2015, New Oil tank 2017, New Furnace 2018. Easy commute access to Rt 20, Mass Pie and I 84 only moments away.
This property is off market, which means it's not currently listed for sale or rent on Zillow. This may be different from what's available on other websites or public sources.
