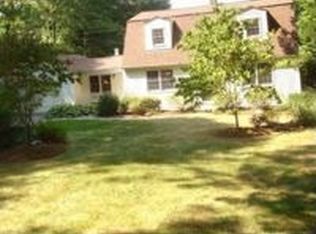Sold for $519,900 on 08/22/24
$519,900
21 Arnold Rd, Pelham, MA 01002
4beds
1,799sqft
Single Family Residence
Built in 1970
2.77 Acres Lot
$553,200 Zestimate®
$289/sqft
$3,296 Estimated rent
Home value
$553,200
Estimated sales range
Not available
$3,296/mo
Zestimate® history
Loading...
Owner options
Explore your selling options
What's special
Welcome to this well maintained & move in ready home on beloved Arnold Rd! The Garrison Colonial, a New England favorite with 2nd story overhang adding space, comprises 4 bedrooms, 2.5 baths & two-car garage & is sited on 2.77-acre lot in Pelham. Enjoy the advantages of private, country-like setting w/ nearby small & coveted elementary school, along with a short commute to the Amherst Center, UMASS & reputed private Colleges. The side entrance brings you into an open floor plan w/ remodeled family room & kitchen. A wood burning fireplace (once w/ stove insert) provides a cozy hang out area in the winter & access to a west facing deck in the summer. Wood cabinetry w/ quartz counters, newer appliances, recessed lighting & tile floor deck out the kitchen. Inviting is the formal DR w/ bow windows. The LR is spacious & touts the same oak flooring found throughout. A half bath w/ laundry completes the main floor. Upstairs are the main bedroom w/ 3/4 bath, 3 more bedrooms w/ full bath
Zillow last checked: 8 hours ago
Listing updated: August 24, 2024 at 07:23am
Listed by:
Sally Malsch 413-519-4465,
5 College REALTORS® 413-549-5555
Bought with:
Lindsey Rothschild
eXp Realty
Source: MLS PIN,MLS#: 73253885
Facts & features
Interior
Bedrooms & bathrooms
- Bedrooms: 4
- Bathrooms: 3
- Full bathrooms: 2
- 1/2 bathrooms: 1
- Main level bathrooms: 1
Primary bedroom
- Features: Bathroom - 3/4, Closet, Flooring - Hardwood, Lighting - Overhead
- Level: Second
Bedroom 2
- Features: Closet, Flooring - Hardwood, Lighting - Overhead
- Level: Second
Bedroom 3
- Features: Closet, Flooring - Hardwood, Lighting - Overhead
- Level: Second
Bedroom 4
- Features: Closet, Flooring - Hardwood, Lighting - Overhead
- Level: Second
Primary bathroom
- Features: Yes
Bathroom 1
- Features: Bathroom - Full, Bathroom - With Tub & Shower, Ceiling Fan(s), Flooring - Vinyl, Remodeled, Lighting - Sconce, Lighting - Overhead
- Level: Second
Bathroom 2
- Features: Bathroom - 3/4, Bathroom - Tiled With Shower Stall, Ceiling Fan(s), Flooring - Stone/Ceramic Tile, Lighting - Sconce, Lighting - Overhead
- Level: Second
Bathroom 3
- Features: Bathroom - Half, Dryer Hookup - Electric, Remodeled, Washer Hookup, Lighting - Overhead
- Level: Main,First
Dining room
- Features: Flooring - Hardwood, Window(s) - Bay/Bow/Box, Exterior Access, Lighting - Overhead
- Level: Main,First
Family room
- Features: Flooring - Stone/Ceramic Tile, Deck - Exterior, Exterior Access, Open Floorplan, Remodeled, Slider, Lighting - Overhead
- Level: Main,First
Kitchen
- Features: Closet, Flooring - Stone/Ceramic Tile, Dining Area, Countertops - Stone/Granite/Solid, Deck - Exterior, Exterior Access, Open Floorplan, Recessed Lighting, Remodeled, Stainless Steel Appliances, Lighting - Pendant
- Level: Main,First
Living room
- Features: Flooring - Hardwood, Window(s) - Bay/Bow/Box, Exterior Access
- Level: Main,First
Heating
- Baseboard, Oil
Cooling
- Ductless
Appliances
- Laundry: Bathroom - Half, Main Level, Electric Dryer Hookup, Washer Hookup, Lighting - Sconce, First Floor
Features
- Flooring: Tile, Vinyl, Hardwood
- Windows: Storm Window(s), Screens
- Basement: Full,Interior Entry,Bulkhead,Sump Pump,Concrete,Unfinished
- Number of fireplaces: 1
- Fireplace features: Family Room
Interior area
- Total structure area: 1,799
- Total interior livable area: 1,799 sqft
Property
Parking
- Total spaces: 6
- Parking features: Attached, Garage Door Opener, Storage, Garage Faces Side, Paved Drive, Off Street, Deeded, Paved
- Attached garage spaces: 2
- Uncovered spaces: 4
Features
- Patio & porch: Deck - Wood
- Exterior features: Deck - Wood, Rain Gutters, Screens, Garden
Lot
- Size: 2.77 Acres
- Features: Wooded, Gentle Sloping
Details
- Parcel number: M:007 B:00000 L:00150,3056689
- Zoning: Res Outlyi
Construction
Type & style
- Home type: SingleFamily
- Architectural style: Garrison
- Property subtype: Single Family Residence
Materials
- Frame
- Foundation: Concrete Perimeter
- Roof: Shingle
Condition
- Year built: 1970
Utilities & green energy
- Electric: 110 Volts, 220 Volts, Circuit Breakers, 200+ Amp Service
- Sewer: Private Sewer
- Water: Private
- Utilities for property: for Electric Range, for Electric Dryer, Washer Hookup
Green energy
- Energy efficient items: Thermostat
Community & neighborhood
Community
- Community features: Walk/Jog Trails, Conservation Area, Highway Access, Private School, Public School, University
Location
- Region: Pelham
Other
Other facts
- Road surface type: Paved
Price history
| Date | Event | Price |
|---|---|---|
| 8/22/2024 | Sold | $519,900$289/sqft |
Source: MLS PIN #73253885 Report a problem | ||
| 7/18/2024 | Contingent | $519,900$289/sqft |
Source: MLS PIN #73253885 Report a problem | ||
| 7/15/2024 | Price change | $519,900-1.9%$289/sqft |
Source: MLS PIN #73253885 Report a problem | ||
| 6/18/2024 | Listed for sale | $529,900$295/sqft |
Source: MLS PIN #73253885 Report a problem | ||
Public tax history
| Year | Property taxes | Tax assessment |
|---|---|---|
| 2025 | $8,085 -10.6% | $476,400 -7.7% |
| 2024 | $9,047 +6.3% | $516,400 +8.4% |
| 2023 | $8,509 +4.2% | $476,400 +20% |
Find assessor info on the county website
Neighborhood: 01002
Nearby schools
GreatSchools rating
- 8/10Pelham Elementary SchoolGrades: K-6Distance: 0.6 mi
- 5/10Amherst Regional Middle SchoolGrades: 7-8Distance: 2.8 mi
- 8/10Amherst Regional High SchoolGrades: 9-12Distance: 2.9 mi
Schools provided by the listing agent
- Elementary: Pelham Elementa
- Middle: Amherst Reg Ms
- High: Amherst Reg Hs
Source: MLS PIN. This data may not be complete. We recommend contacting the local school district to confirm school assignments for this home.

Get pre-qualified for a loan
At Zillow Home Loans, we can pre-qualify you in as little as 5 minutes with no impact to your credit score.An equal housing lender. NMLS #10287.
Sell for more on Zillow
Get a free Zillow Showcase℠ listing and you could sell for .
$553,200
2% more+ $11,064
With Zillow Showcase(estimated)
$564,264