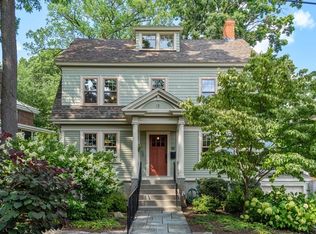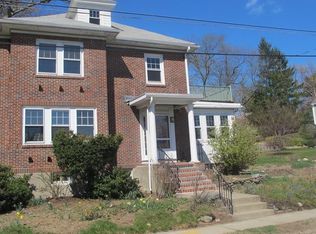Magnificent opportunity to own this center entrance Colonial. Abutting Oakley Country Club, located on a dead end street in Watertown's premier neighborhood. Original gumwood and wall detail make for a spectacular entry into the foyer. Front to back living room w/ beamed ceilings and fireplace. Spacious sunroom has amazing light exposure. Charming dining room with access to custom pantry. Updated kitchen has hardwood floors and overlooks the backyard. Renovated half bath on first floor. Generous front to back master bedroom with two closets. Third floor room has multiple uses as 4th bedroom/playroom/office. Large two car garage under with direct access to basement. Tiered backyard with new stone retaining wall and patio. Brand new central a/c, young heating system and hot water tank. Walking distance to public transportation, elementary school, Coolidge Sq, and restaurants. Minutes to Harvard Sq., Watertown Sq, Boston, the Charles River.
This property is off market, which means it's not currently listed for sale or rent on Zillow. This may be different from what's available on other websites or public sources.

