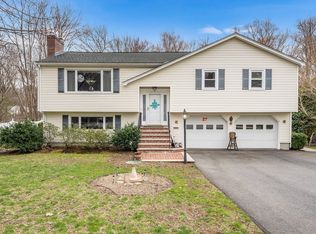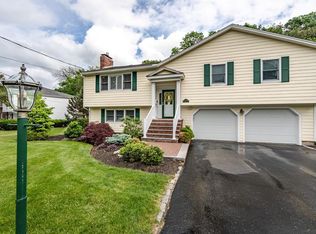Highly Desirable Birch Meadow Neighborhood! This wonderful 3+ Bedroom 2 Bath home is GREAT for Entertaining. HUGE Three Season Room is PERFECT for Summer Nights after a Full Day hanging out in the PRIVATE BACKYARD, Swimming in the Pool and Lounging on the Enormous Deck! Prep all your Cookout foods in the Lower Level Bonus Kitchen. In addition to the Cookout Kitchen, the Lower Level offers a Cozy Family Room with Gas Fireplace and Built-In Cabinets, potential 4th Bedroom or Office and a Bathroom with Laundry and Tiled Walk-In Shower! Head upstairs to the Large Living Room, Eat-In Kitchen which flows nicely into the Spacious Dining Room and a Comfortable Den. Recent updates include New Roof, Hot Water Tank and 2 Brand New Garage Doors (not in Photos). Take advantage of living so close to the Golf Course, Schools, Playgrounds, the YMCA and MORE! Do not miss your chance to live on the fantastic Cul-de-Sac! Stop By the Open Houses this Weekend!
This property is off market, which means it's not currently listed for sale or rent on Zillow. This may be different from what's available on other websites or public sources.

