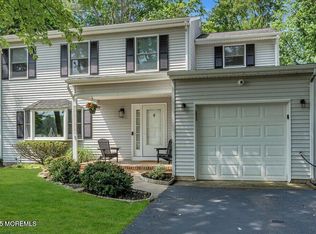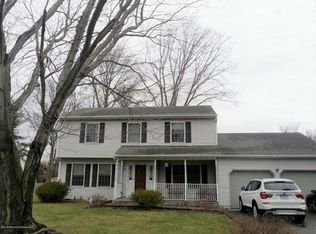Sold for $500,000 on 01/10/23
$500,000
21 Applebey Street, Eatontown, NJ 07724
4beds
2,062sqft
Single Family Residence
Built in 1988
0.26 Acres Lot
$720,400 Zestimate®
$242/sqft
$4,318 Estimated rent
Home value
$720,400
$677,000 - $764,000
$4,318/mo
Zestimate® history
Loading...
Owner options
Explore your selling options
What's special
Classic Colonial on quiet tree lined street in the heart of Eatontown! Features foyer, formal living & dining room w/ hardwood floors and custom molding, updated eat in kitchen w/ wood cabinetry, granite counters, tile backsplash, stainless steel appliances and tile floor, cozy family room, enormous sunroom w/ wall to wall windows and lots of light, 4 generous sized bedrooms w/ wood floors throughout, 2 1/2 baths, first floor laundry and attached 2 car garage! Master suite boasts walk in closet and en suite full bath! Recent upgrades include newer furnace and central air (2yr), newer roof (7yr), newer gutters (1yr), new hot water heater (1mth), fully vinyl fenced in yard & maint. free vinyl exterior! Fantastic location, only minutes to parkway, route 18, shopping & beaches! Call today!
Zillow last checked: 8 hours ago
Listing updated: February 11, 2025 at 07:18pm
Listed by:
Michele Ashkenazi 732-542-1990,
Schecher Realty
Bought with:
Michele Ashkenazi, 9235441
Schecher Realty
Source: MoreMLS,MLS#: 22229363
Facts & features
Interior
Bedrooms & bathrooms
- Bedrooms: 4
- Bathrooms: 3
- Full bathrooms: 2
- 1/2 bathrooms: 1
Bedroom
- Area: 140
- Dimensions: 14 x 10
Bedroom
- Area: 132
- Dimensions: 12 x 11
Bedroom
- Area: 120
- Dimensions: 12 x 10
Bathroom
- Area: 36
- Dimensions: 6 x 6
Other
- Area: 247
- Dimensions: 19 x 13
Other
- Area: 36
- Dimensions: 6 x 6
Dining room
- Area: 169
- Dimensions: 13 x 13
Family room
- Area: 192
- Dimensions: 16 x 12
Foyer
- Area: 96
- Dimensions: 8 x 12
Kitchen
- Area: 276
- Dimensions: 23 x 12
Laundry
- Area: 110
- Dimensions: 11 x 10
Living room
- Area: 221
- Dimensions: 17 x 13
Sunroom
- Area: 384
- Dimensions: 24 x 16
Heating
- Natural Gas, Forced Air
Cooling
- Central Air
Features
- Dec Molding, Eat-in Kitchen
- Flooring: Ceramic Tile, Wood
- Basement: Crawl Space
- Attic: Attic,Pull Down Stairs
Interior area
- Total structure area: 2,062
- Total interior livable area: 2,062 sqft
Property
Parking
- Total spaces: 2
- Parking features: Paved, Driveway
- Attached garage spaces: 2
- Has uncovered spaces: Yes
Features
- Stories: 2
- Exterior features: Lighting
Lot
- Size: 0.26 Acres
- Dimensions: 75 x 150 IRR
- Topography: Level
Details
- Parcel number: 1
- Zoning description: Residential
Construction
Type & style
- Home type: SingleFamily
- Architectural style: Custom,Colonial
- Property subtype: Single Family Residence
Condition
- New construction: No
- Year built: 1988
Utilities & green energy
- Sewer: Public Sewer
Community & neighborhood
Location
- Region: Eatontown
- Subdivision: None
Price history
| Date | Event | Price |
|---|---|---|
| 1/10/2023 | Sold | $500,000-13.8%$242/sqft |
Source: | ||
| 11/10/2022 | Pending sale | $579,900$281/sqft |
Source: | ||
| 10/25/2022 | Listed for sale | $579,900+73.1%$281/sqft |
Source: | ||
| 10/18/2013 | Sold | $335,000-1.4%$162/sqft |
Source: Public Record | ||
| 7/28/2013 | Pending sale | $339,900$165/sqft |
Source: Joseph A Del Forno, Inc #21321827 | ||
Public tax history
| Year | Property taxes | Tax assessment |
|---|---|---|
| 2024 | $12,209 +4.9% | $652,200 +10.4% |
| 2023 | $11,641 +6.3% | $590,600 +17.1% |
| 2022 | $10,951 +11.2% | $504,400 +17.8% |
Find assessor info on the county website
Neighborhood: 07724
Nearby schools
GreatSchools rating
- 4/10Margaret L. Vetter Elementary SchoolGrades: PK,5-6Distance: 0.6 mi
- 5/10Memorial Middle SchoolGrades: 7-8Distance: 0.6 mi
- 4/10Monmouth Reg High SchoolGrades: 9-12Distance: 1.9 mi
Schools provided by the listing agent
- Elementary: Meadowbrook
- Middle: Memorial
- High: Monmouth Reg
Source: MoreMLS. This data may not be complete. We recommend contacting the local school district to confirm school assignments for this home.

Get pre-qualified for a loan
At Zillow Home Loans, we can pre-qualify you in as little as 5 minutes with no impact to your credit score.An equal housing lender. NMLS #10287.
Sell for more on Zillow
Get a free Zillow Showcase℠ listing and you could sell for .
$720,400
2% more+ $14,408
With Zillow Showcase(estimated)
$734,808
