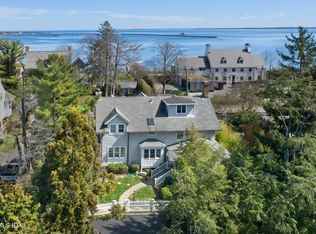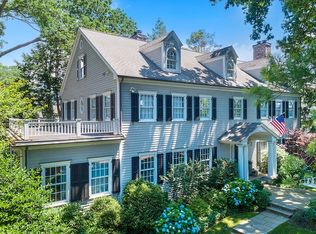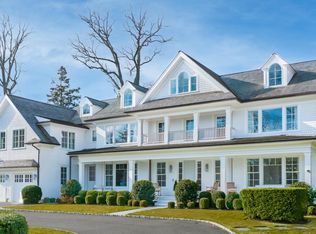Stunning HOBI award-winning stone residence, custom designed by noted Greenwich architects, Ridberg & Associates, is situated in a coveted Old Greenwich neighborhood with private mooring and deeded rights to a private beach and pier. A sophisticated European ambiance defines the sun-filled 8,000+ square foot interior resplendent with exquisite architectural elements, walnut and quarter-sawn oak floors; hand-carved plaster moldings; 9and 10 ceilings; leaded casement windows and multiple French doors to private, level yard with gorgeous terrace and glorious gardens. An elegant limestone floored entry hall with distinctive tracery ceiling introduces main floor rooms, most with coffered ceilings.French limestone mantels frame fireplaces in three-exposure living room with adjoining sun room and the mahogany paneled library with wet bar. There is a grand formal dining room; butlers pantry with Irish marble countertops and mahogany cabinetry; charming octagonal sitting room with stained glass windows; and splendid casual space for family gathering uniting the family room with fireplace, a large breakfast room with built-ins and fabulous, exceptionally equipped three-exposure gourmet kitchen centered by ten-foot marble center island. A wonderful peaked-ceiling hexagonal screened porch, custom office. formal/informal powder rooms and mud room with gardeners sink complete the main floor. Five bedrooms, all with walk-in closets, some with water views and two with lofts; four baths; study/TV room on second floor. Three bedrooms with balconies include a sublime master wing with barrel-ceiling sitting room, fireplace, custom closet and luxurious marble bath with his/her vanities.Spacious third floor recreation room with water views and full bath. Generator; attached two car garage. Located outside of the flood zone, this property enjoys all the benefits of a waterfront community.
This property is off market, which means it's not currently listed for sale or rent on Zillow. This may be different from what's available on other websites or public sources.


