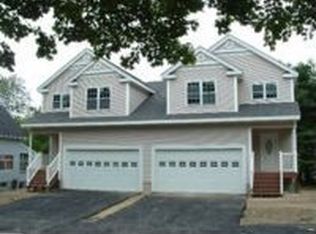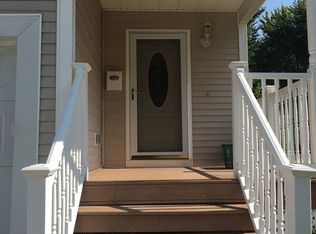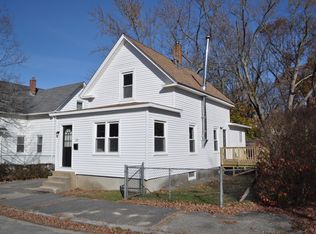**Multiple offers - Highest and best offers due by Monday 09/14/2020 at 5pm - sellers will decide Monday evevning** **Buyer's financing fell through** This captivating home will have you in awe from the moment you step inside! You are welcomed by a freshly painted front porch- perfect for enjoying the weather rain or shine. The kitchen has an abundance of natural light highlighting the upgraded cabinets, fresh paint, granite counters, and stainless steel appliances. The living room offers a comfortable space to gather with friends & family.The main bedroom on the 1st floor provides some privacy & ample closet space.A recently remodeled half bath is also on the main level. Upstairs, the 2 additional bedrooms have gleaming hardwood floors. The office makes working from home a breeze or use as another bedroom. A beautifully tiled full bathroom with granite counters on the vanity resides upstairs.
This property is off market, which means it's not currently listed for sale or rent on Zillow. This may be different from what's available on other websites or public sources.


