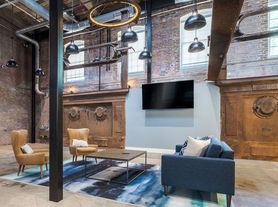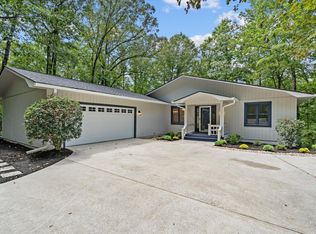Welcome to 21 Anchorage Ln, nestled in the premier Keowee Key community of Salem, SC. This spacious 4-bedroom, 3-bath home offers 2,400 square feet of beautifully maintained living space on a private half-acre lot with serene wooded views.
Enjoy an open floor plan with vaulted ceilings, a cozy fireplace, a fully equipped kitchen, a sunroom, and a wraparound deck perfect for entertaining or relaxing. The home includes a brand-new HVAC system installed in October 2024, ensuring year-round comfort.
As a resident of Keowee Key, you'll have access to unmatched community amenities:
Championship golf course
Private marina & boat ramp
Fitness center & pools
Tennis, pickleball, walking trails
Gated entry with 24/7 security
Onsite dining & social activities
Monthly Rent: $2,450
HOA dues not included. These dues cover the amenities (golf, gym, pools, etc), water and sewer. (Electricity, cable, internet, etc. not included)
Long-term lease preferred. Pets considered case-by-case with additional deposit. Background and credit check required.
Live the Keowee Key lifestyle where comfort meets community.
Does not Includes Keowee Kee club fees, which provide renter with access to unlimited golf, gym, pools, gym classes, and a full array of amenities.
House for rent
Accepts Zillow applications
$2,450/mo
21 Anchorage Ln, Salem, SC 29676
4beds
2,400sqft
Price may not include required fees and charges.
Single family residence
Available now
Small dogs OK
Central air
Hookups laundry
Attached garage parking
Forced air, heat pump
What's special
Cozy fireplaceWraparound deckFully equipped kitchenBeautifully maintained living spaceSerene wooded viewsPrivate half-acre lotOpen floor plan
- 31 days
- on Zillow |
- -- |
- -- |
Travel times
Facts & features
Interior
Bedrooms & bathrooms
- Bedrooms: 4
- Bathrooms: 3
- Full bathrooms: 3
Heating
- Forced Air, Heat Pump
Cooling
- Central Air
Appliances
- Included: Dishwasher, Oven, Refrigerator, WD Hookup
- Laundry: Hookups
Features
- WD Hookup
- Flooring: Carpet, Hardwood
Interior area
- Total interior livable area: 2,400 sqft
Property
Parking
- Parking features: Attached
- Has attached garage: Yes
- Details: Contact manager
Features
- Exterior features: Heating system: Forced Air
- Has private pool: Yes
Details
- Parcel number: 1110804023
Construction
Type & style
- Home type: SingleFamily
- Property subtype: Single Family Residence
Community & HOA
HOA
- Amenities included: Pool
Location
- Region: Salem
Financial & listing details
- Lease term: 6 Month
Price history
| Date | Event | Price |
|---|---|---|
| 9/3/2025 | Price change | $2,450-16.9%$1/sqft |
Source: Zillow Rentals | ||
| 8/23/2025 | Price change | $2,950-1.7%$1/sqft |
Source: Zillow Rentals | ||
| 7/27/2025 | Price change | $3,000+20%$1/sqft |
Source: Zillow Rentals | ||
| 6/5/2025 | Listed for rent | $2,500$1/sqft |
Source: Zillow Rentals | ||
| 3/21/2025 | Sold | $295,000-1.6%$123/sqft |
Source: | ||

