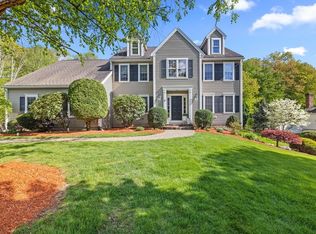10/13 OPEN HOUSE CANCELLEDThis sunny spacious colonial surrounded by conservation land on two sides will delight you with its spacious family room with skylight and fireplace along with new carpet. Open to the living room this is the perfect entertaining space. The kitchen is bright with a spacious breakfast area and center island with stainless appliances and sliders to the back deck with a retractable awning. The dining room has wainscoting and a hardwood floor. The foyer is spacious and leads up to three large bedrooms along with a spacious master suite with stall shower and tub. There is a finished room in the basement that could easily be used as a home office. The yard is peaceful and tree lined and has been well kept. You are not far from major commuting routes with a short trip to schools and shopping.
This property is off market, which means it's not currently listed for sale or rent on Zillow. This may be different from what's available on other websites or public sources.
