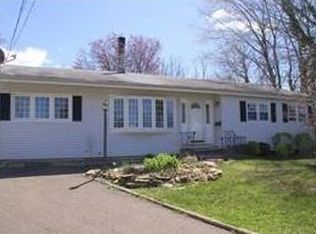Welcome to this expanded 3 bed 2.5 bath ranch in desirable Madsion Park. Newly remolded kitchen with 42 in custom cabinetry, stainless steel appliances, quartz counter tops and breakfast nook. Large dinning room and family room are great for a growing family. Basement is fully finished including office, bar, full bathroom and plenty of storage. Recent updates include kitchen, half bath in the master bedroom, and back yard deck, new siding, roof, and bay window. Home sits at the end of a cul de sac. Great location close to NYC trains, buses, Rt. 9, GSP.. A must see
This property is off market, which means it's not currently listed for sale or rent on Zillow. This may be different from what's available on other websites or public sources.
