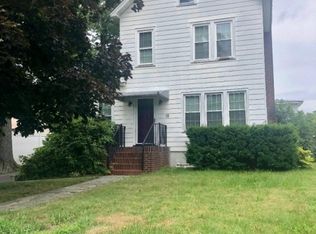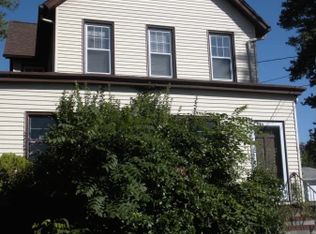
Sold for $712,000
$712,000
21 Alps Rd, Wayne, NJ 07470
3beds
--sqft
Single Family Residence
Built in ----
-- sqft lot
$717,700 Zestimate®
$--/sqft
$3,874 Estimated rent
Home value
$717,700
$632,000 - $804,000
$3,874/mo
Zestimate® history
Loading...
Owner options
Explore your selling options
What's special
Zillow last checked: 8 hours ago
Listing updated: June 02, 2025 at 09:38am
Listed by:
Justin Viterito 973-487-9118,
Keller Williams Prosperity Realty
Bought with:
Karen Peters
Coldwell Banker, Wayne
Source: NJMLS,MLS#: 25007577
Facts & features
Interior
Bedrooms & bathrooms
- Bedrooms: 3
- Bathrooms: 2
- Full bathrooms: 2
Heating
- Baseboard, Natural Gas, Zoned
Cooling
- Central Air, Wall Unit(s)
Features
- Central Vacuum
- Basement: None
- Number of fireplaces: 1
- Fireplace features: 1 Fireplace
Property
Parking
- Total spaces: 7
- Parking features: Garage
- Garage spaces: 1
- Details: Attached
Features
- Patio & porch: Deck / Patio
- Pool features: None
- Has view: Yes
- View description: None
- Waterfront features: None
Lot
- Features: Regular
Details
- Parcel number: 1400919000000005
Construction
Type & style
- Home type: SingleFamily
- Property subtype: Single Family Residence
Materials
- Vinyl Siding
Community & neighborhood
Community
- Community features: Close/Parks, Close/School, Close/Shopg, Close/Trans, Close/Wrshp
Location
- Region: Wayne
Other
Other facts
- Listing agreement: Exclusive Right To Sell
- Ownership: Contract Owner
Price history
| Date | Event | Price |
|---|---|---|
| 5/30/2025 | Sold | $712,000+23.8% |
Source: | ||
| 3/24/2025 | Pending sale | $575,000 |
Source: | ||
| 3/10/2025 | Listed for sale | $575,000+60.6% |
Source: | ||
| 12/7/2010 | Sold | $358,000-2.5% |
Source: Public Record Report a problem | ||
| 6/19/2010 | Price change | $367,000-1.3% |
Source: Vflyer #2774068 Report a problem | ||
Public tax history
| Year | Property taxes | Tax assessment |
|---|---|---|
| 2025 | $10,685 +4% | $179,700 |
| 2024 | $10,275 | $179,700 |
| 2023 | $10,275 +1.1% | $179,700 |
Find assessor info on the county website
Neighborhood: Mountain View
Nearby schools
GreatSchools rating
- 7/10Randall Carter Elementary SchoolGrades: K-5Distance: 1.1 mi
- 6/10George Washington Middle SchoolGrades: 6-8Distance: 1.6 mi
- 5/10Wayne Valley High SchoolGrades: 9-12Distance: 2 mi
Schools provided by the listing agent
- Elementary: Randall Carter
- Middle: George Washington
- High: Wayne Valley
Source: NJMLS. This data may not be complete. We recommend contacting the local school district to confirm school assignments for this home.
Get a cash offer in 3 minutes
Find out how much your home could sell for in as little as 3 minutes with a no-obligation cash offer.
Estimated market value$717,700
Get a cash offer in 3 minutes
Find out how much your home could sell for in as little as 3 minutes with a no-obligation cash offer.
Estimated market value
$717,700
