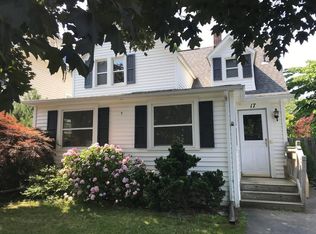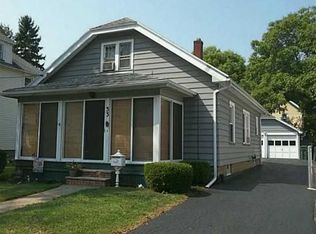Closed
$260,000
21 Alpha St, Rochester, NY 14612
3beds
1,575sqft
Single Family Residence
Built in 1909
4,399.56 Square Feet Lot
$272,200 Zestimate®
$165/sqft
$2,227 Estimated rent
Home value
$272,200
$256,000 - $291,000
$2,227/mo
Zestimate® history
Loading...
Owner options
Explore your selling options
What's special
Charming & Updated Colonial with Original Character in Charlotte!
Step into this beautifully maintained home, where timeless charm meets modern convenience! Featuring stunning original hardwood floors and rich gumwood trim throughout, this home has been freshly painted from top to bottom and is truly move-in ready. The inviting enclosed porch welcomes you before entering a bright and airy space with all-new vinyl windows and updated light fixtures.
The beautifully renovated kitchen boasts a stylish tile backsplash and a generously sized butler’s pantry, with original cabinets, perfect for extra storage or prep space. Plus all appliances stay for your convenience.
Both the 1st floor half bath and the upstairs full bath have been tastefully updated. The finished attic offers additional living or storage space. The dry-locked basement with glass block windows provides even more functionality.
Enjoy outdoor living in the fully fenced backyard, complete with a one-car detached garage. Additional updates include new gutters, a brand-new central A/C (2024), and a new hot water tank (2024).
This home perfectly blends historic charm with modern updates! Come fall in love today! Delayed negotiations until 3/19 at 10am.
Zillow last checked: 8 hours ago
Listing updated: April 24, 2025 at 11:25am
Listed by:
Anthony C. Butera 585-404-3841,
Keller Williams Realty Greater Rochester
Bought with:
Rita A. Freling, 40FR0396493
RE/MAX Plus
Source: NYSAMLSs,MLS#: R1592441 Originating MLS: Rochester
Originating MLS: Rochester
Facts & features
Interior
Bedrooms & bathrooms
- Bedrooms: 3
- Bathrooms: 2
- Full bathrooms: 1
- 1/2 bathrooms: 1
- Main level bathrooms: 1
Heating
- Gas, Forced Air
Cooling
- Central Air
Appliances
- Included: Dishwasher, Exhaust Fan, Gas Oven, Gas Range, Gas Water Heater, Refrigerator, Range Hood
- Laundry: In Basement
Features
- Attic, Ceiling Fan(s), Separate/Formal Dining Room, Entrance Foyer, Eat-in Kitchen, Separate/Formal Living Room, Pantry, Walk-In Pantry, Natural Woodwork
- Flooring: Hardwood, Laminate, Varies
- Windows: Thermal Windows
- Basement: Full
- Has fireplace: No
Interior area
- Total structure area: 1,575
- Total interior livable area: 1,575 sqft
Property
Parking
- Total spaces: 1
- Parking features: Detached, Garage
- Garage spaces: 1
Features
- Exterior features: Blacktop Driveway, Enclosed Porch, Fully Fenced, Porch
- Fencing: Full
Lot
- Size: 4,399 sqft
- Dimensions: 40 x 110
- Features: Rectangular, Residential Lot
Details
- Parcel number: 26140004738000020510000000
- Special conditions: Standard
Construction
Type & style
- Home type: SingleFamily
- Architectural style: Colonial
- Property subtype: Single Family Residence
Materials
- Vinyl Siding
- Foundation: Block
- Roof: Asphalt,Architectural,Shingle
Condition
- Resale
- Year built: 1909
Utilities & green energy
- Electric: Circuit Breakers
- Sewer: Connected
- Water: Connected, Public
- Utilities for property: Cable Available, Electricity Available, Electricity Connected, High Speed Internet Available, Sewer Connected, Water Connected
Community & neighborhood
Location
- Region: Rochester
- Subdivision: Martin
Other
Other facts
- Listing terms: Cash,Conventional,FHA,VA Loan
Price history
| Date | Event | Price |
|---|---|---|
| 4/23/2025 | Sold | $260,000+62.6%$165/sqft |
Source: | ||
| 3/20/2025 | Pending sale | $159,900$102/sqft |
Source: | ||
| 3/12/2025 | Listed for sale | $159,900+99.9%$102/sqft |
Source: | ||
| 7/20/2014 | Sold | $80,000+6.7%$51/sqft |
Source: | ||
| 4/1/2014 | Listed for sale | $75,000$48/sqft |
Source: Keller Williams Realty Greater Rochester #R244282 Report a problem | ||
Public tax history
| Year | Property taxes | Tax assessment |
|---|---|---|
| 2024 | -- | $145,000 +56.9% |
| 2023 | -- | $92,400 |
| 2022 | -- | $92,400 |
Find assessor info on the county website
Neighborhood: Charlotte
Nearby schools
GreatSchools rating
- 3/10School 42 Abelard ReynoldsGrades: PK-6Distance: 2.1 mi
- NANortheast College Preparatory High SchoolGrades: 9-12Distance: 1 mi
Schools provided by the listing agent
- District: Rochester
Source: NYSAMLSs. This data may not be complete. We recommend contacting the local school district to confirm school assignments for this home.

