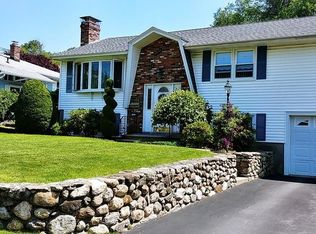Absolutely stunning raised ranch with such beautiful updates and remodeling, including hardwood flooring, lighting, kitchen and baths! Master bath with oversized tiled shower. Flexible and open floor plan, fireplaced living room upstairs and down! Lovely window seating and built-ins. Large family room opens up to a yard you won't want to leave this summer. Built in pool with heated cover, sheds, many sitting areas on the patio and deck. Finished lower level with in law or teen suite setup, just great space to spread out. Close to Mass Pike, Route 20, U-Mass, shopping, train station and all the finest restaurants in the city.
This property is off market, which means it's not currently listed for sale or rent on Zillow. This may be different from what's available on other websites or public sources.
