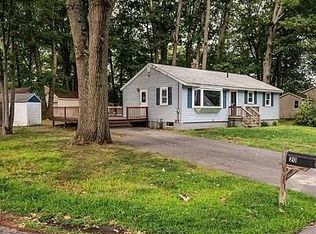Welcome Home! As you step onto the property, you'll quickly notice pride of ownership. The interior includes formal dining with built in cabinets; a large living room with OPEN space looking into the kitchen, which has lots of cabinets and counter space for the cook in the family. There's a cozy den with a gas stove, and mint condition flooring throughout. This home features a heated basement with a 3rd bedroom and full window, as well as bonus space for an office or family room. The exterior is vinyl siding, vinyl windows and has a CUSTOM-BUILT shed that matches the home. For your family and friend get togethers, there is a huge back deck overlooking 17 acres of conservation land. This is a wonderful family-oriented neighborhood made up of five dead-end streets. It is very peaceful even though it is less than 2 minutes to Route 101. As the owners like to say, everything is literally "right up the street" - restaurants, shopping, gas stations, hospital, supermarkets, pharmacies, etc. In town, there is a train that will take you to Boston or Portland; Hampton Beach is just over 15 minutes away; and the White Mountains Lakes Region is only an hour away. How perfect!
This property is off market, which means it's not currently listed for sale or rent on Zillow. This may be different from what's available on other websites or public sources.
