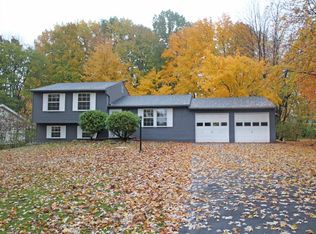Closed
$360,000
21 Alger Dr, Rochester, NY 14624
3beds
2,192sqft
Single Family Residence
Built in 1968
0.37 Acres Lot
$374,800 Zestimate®
$164/sqft
$2,981 Estimated rent
Maximize your home sale
Get more eyes on your listing so you can sell faster and for more.
Home value
$374,800
$345,000 - $405,000
$2,981/mo
Zestimate® history
Loading...
Owner options
Explore your selling options
What's special
AWESOME 3 bdrm 2.5 ranch - family room . You will be amazed at the number of windows in this
home letting allowing a ton of natural light. This home has been meticulously renovated to trends buyers
are looking for in 2025. Beautiful plank flooring , Stainless appliances , granite countertops, and a walk in
pantry every home owner dreams of. A unique serving / buffet area for large gatherings . Family Room
is open to the kitchen with a full view of the backyard. The full bathrooms each have double vanities
and granite counters. Each room in this house is very generous in size ! The dining room will hold any size table you can find. The Family room will hold a wonderful size sectional. First Floor laundry is located in a fabulous mudroom ! Mechanics : Roof. 2016, HVAC 2020, Hot Water tank 2017. Lovely neighborhood ..You will NOT be disappointed OPEN. house. Sunday. january 26th - 2 pm-3:30 pm
Zillow last checked: 8 hours ago
Listing updated: March 10, 2025 at 05:42am
Listed by:
Claudia A. Nealon 585-455-7951,
RE/MAX Plus
Bought with:
Donna D. Snyder, 30SN0745698
Howard Hanna
Source: NYSAMLSs,MLS#: R1582471 Originating MLS: Rochester
Originating MLS: Rochester
Facts & features
Interior
Bedrooms & bathrooms
- Bedrooms: 3
- Bathrooms: 3
- Full bathrooms: 2
- 1/2 bathrooms: 1
- Main level bathrooms: 3
- Main level bedrooms: 3
Heating
- Gas, Forced Air
Cooling
- Central Air
Appliances
- Included: Dishwasher, Electric Cooktop, Electric Oven, Electric Range, Disposal, Gas Water Heater, Microwave, Refrigerator, See Remarks
Features
- Separate/Formal Dining Room, Entrance Foyer, Eat-in Kitchen, Separate/Formal Living Room, Granite Counters, Kitchen Island, Other, Pantry, See Remarks, Walk-In Pantry, Bedroom on Main Level, Bath in Primary Bedroom, Main Level Primary, Primary Suite
- Flooring: Carpet, Luxury Vinyl, Other, Resilient, See Remarks, Varies
- Basement: Full,Sump Pump
- Number of fireplaces: 1
Interior area
- Total structure area: 2,192
- Total interior livable area: 2,192 sqft
Property
Parking
- Total spaces: 2
- Parking features: Attached, Garage, Garage Door Opener
- Attached garage spaces: 2
Features
- Levels: One
- Stories: 1
- Patio & porch: Deck
- Exterior features: Awning(s), Blacktop Driveway, Deck
Lot
- Size: 0.37 Acres
- Dimensions: 95 x 169
- Features: Rectangular, Rectangular Lot, Residential Lot
Details
- Additional structures: Shed(s), Storage
- Parcel number: 2622001460800001015000
- Special conditions: Standard
Construction
Type & style
- Home type: SingleFamily
- Architectural style: Ranch
- Property subtype: Single Family Residence
Materials
- Wood Siding, Copper Plumbing
- Foundation: Block
- Roof: Asphalt
Condition
- Resale
- Year built: 1968
Utilities & green energy
- Electric: Circuit Breakers
- Sewer: Connected
- Water: Connected, Public
- Utilities for property: Sewer Connected, Water Connected
Community & neighborhood
Location
- Region: Rochester
- Subdivision: Gerwicks Sec 04 Map
Other
Other facts
- Listing terms: Conventional,FHA
Price history
| Date | Event | Price |
|---|---|---|
| 3/3/2025 | Sold | $360,000+9.1%$164/sqft |
Source: | ||
| 1/29/2025 | Pending sale | $329,900$151/sqft |
Source: | ||
| 1/9/2025 | Listed for sale | $329,900-5.7%$151/sqft |
Source: | ||
| 12/16/2024 | Listing removed | $349,999$160/sqft |
Source: | ||
| 12/13/2024 | Listed for sale | $349,999+59.1%$160/sqft |
Source: | ||
Public tax history
| Year | Property taxes | Tax assessment |
|---|---|---|
| 2024 | -- | $288,200 +36.8% |
| 2023 | -- | $210,700 |
| 2022 | -- | $210,700 |
Find assessor info on the county website
Neighborhood: 14624
Nearby schools
GreatSchools rating
- 8/10Florence Brasser SchoolGrades: K-5Distance: 1.1 mi
- 5/10Gates Chili Middle SchoolGrades: 6-8Distance: 2.8 mi
- 4/10Gates Chili High SchoolGrades: 9-12Distance: 2.9 mi
Schools provided by the listing agent
- District: Gates Chili
Source: NYSAMLSs. This data may not be complete. We recommend contacting the local school district to confirm school assignments for this home.
