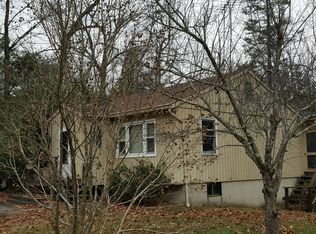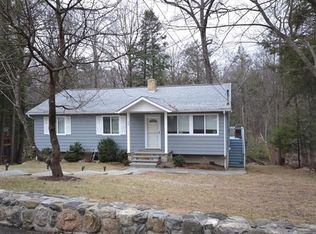Sold for $389,900
$389,900
21 Alan Road, Danbury, CT 06810
2beds
1,218sqft
Single Family Residence
Built in 1952
0.35 Acres Lot
$493,600 Zestimate®
$320/sqft
$3,079 Estimated rent
Home value
$493,600
$469,000 - $518,000
$3,079/mo
Zestimate® history
Loading...
Owner options
Explore your selling options
What's special
Welcome to 21 Alan Rd, a recently updated open layout Ranch style home located in the private gated community of Lake Waubeeka. The kitchen allows for lots of natural light with skylight and features new cabinetry and granite counter-tops throughout. Outside the living room slider is a large deck to observe the babbling brook and wildlife. True one floor living with both bedrooms and laundry on the main level. Lower level is accessible from outside w/ample storage for bikes, kayaks & gardening tools. Additional storage in pull down attic. Private driveway with parking 4-6 vehicles. Walkable distance to beach. Notable updates: 50 year roof, gutters, siding, furnace, and kitchen. Residences & guests have access to 2 private sandy beaches (no motorboats) w/outdoor showers, firepit, picnic tables & pavilion. Community clubhouse, playground, dog park, garden, track, bocci, tennis, paddleball & basketball court. Swim, fish, kayak or hike. Neighborhood activities: yoga, concerts, meetings, art shows & more. An ideal all year around home or seasonal getaway. Easy access to Rte 7, 684 & I84. Near trendy restaurants, shops, golf, hospital, University & train stations.
Zillow last checked: 8 hours ago
Listing updated: May 01, 2023 at 01:20pm
Listed by:
Ken P. Freundt 203-731-0003,
Independent Realty Group 203-775-5514
Bought with:
Jay Contessa, RES.0816734
William Pitt Sotheby's Int'l
Laura Ancona
William Pitt Sotheby's Int'l
Source: Smart MLS,MLS#: 170544159
Facts & features
Interior
Bedrooms & bathrooms
- Bedrooms: 2
- Bathrooms: 2
- Full bathrooms: 2
Primary bedroom
- Features: Full Bath
- Level: Main
- Area: 156 Square Feet
- Dimensions: 12 x 13
Bedroom
- Level: Main
- Area: 121 Square Feet
- Dimensions: 11 x 11
Bathroom
- Level: Main
- Area: 35 Square Feet
- Dimensions: 7 x 5
Dining room
- Level: Main
- Area: 176 Square Feet
- Dimensions: 16 x 11
Kitchen
- Features: Skylight
- Level: Main
- Area: 120 Square Feet
- Dimensions: 10 x 12
Living room
- Features: Sliders
- Level: Main
- Area: 286 Square Feet
- Dimensions: 13 x 22
Heating
- Baseboard, Oil
Cooling
- None
Appliances
- Included: Dishwasher, Water Heater
- Laundry: Main Level
Features
- Open Floorplan, Smart Thermostat
- Windows: Storm Window(s)
- Basement: Crawl Space,Concrete
- Attic: Pull Down Stairs
- Has fireplace: No
Interior area
- Total structure area: 1,218
- Total interior livable area: 1,218 sqft
- Finished area above ground: 1,218
Property
Parking
- Total spaces: 6
- Parking features: Paved, Driveway, Off Street, Private
- Has uncovered spaces: Yes
Features
- Patio & porch: Deck
- Exterior features: Rain Gutters
- Waterfront features: Brook, Lake, Beach Access, Walk to Water
Lot
- Size: 0.35 Acres
- Features: Level
Details
- Parcel number: 77390
- Zoning: RA20
Construction
Type & style
- Home type: SingleFamily
- Architectural style: Ranch
- Property subtype: Single Family Residence
Materials
- Vinyl Siding, Aluminum Siding
- Foundation: Block, Concrete Perimeter
- Roof: Asphalt
Condition
- New construction: No
- Year built: 1952
Utilities & green energy
- Sewer: Septic Tank
- Water: Public
Green energy
- Energy efficient items: Thermostat, Windows
Community & neighborhood
Community
- Community features: Gated, Basketball Court, Lake, Library, Park, Playground, Shopping/Mall, Tennis Court(s)
Location
- Region: Danbury
- Subdivision: Lake Waubeeka
HOA & financial
HOA
- Has HOA: Yes
- HOA fee: $875 quarterly
- Amenities included: Basketball Court, Clubhouse, Park, Playground, Lake/Beach Access
- Services included: Road Maintenance
Price history
| Date | Event | Price |
|---|---|---|
| 4/23/2023 | Sold | $389,900$320/sqft |
Source: | ||
| 4/15/2023 | Contingent | $389,900$320/sqft |
Source: | ||
| 3/13/2023 | Price change | $389,900-2.5%$320/sqft |
Source: | ||
| 1/11/2023 | Listed for sale | $399,900+47%$328/sqft |
Source: | ||
| 5/23/2022 | Sold | $272,000+4.2%$223/sqft |
Source: | ||
Public tax history
| Year | Property taxes | Tax assessment |
|---|---|---|
| 2025 | $5,258 +2.2% | $210,420 |
| 2024 | $5,143 +4.8% | $210,420 |
| 2023 | $4,909 +22.4% | $210,420 +48.1% |
Find assessor info on the county website
Neighborhood: 06810
Nearby schools
GreatSchools rating
- 4/10Shelter Rock SchoolGrades: K-5Distance: 3.8 mi
- 3/10Rogers Park Middle SchoolGrades: 6-8Distance: 2.6 mi
- 2/10Danbury High SchoolGrades: 9-12Distance: 4.7 mi
Schools provided by the listing agent
- Elementary: Shelter Rock
- High: Danbury
Source: Smart MLS. This data may not be complete. We recommend contacting the local school district to confirm school assignments for this home.
Get pre-qualified for a loan
At Zillow Home Loans, we can pre-qualify you in as little as 5 minutes with no impact to your credit score.An equal housing lender. NMLS #10287.
Sell for more on Zillow
Get a Zillow Showcase℠ listing at no additional cost and you could sell for .
$493,600
2% more+$9,872
With Zillow Showcase(estimated)$503,472

