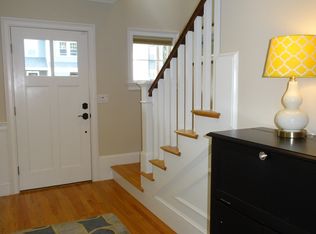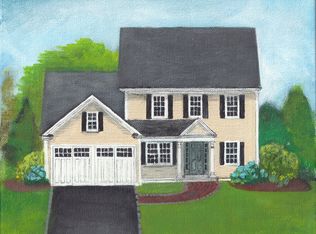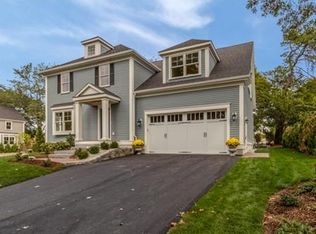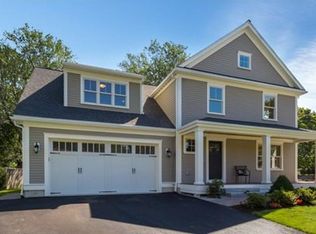Rare opportunity to own Like-New construction in a great Winchester neighborhood. Built in 2015 by premier local builder - this pristine 9 room sun-filled colonial is designed with an open floor plan ideal for today's buyers! Move right in and and enjoy the chef's kitchen w/ custom cabinetry, stainless steel appliances, oversized island w/ample seating and eat-in area. The main level features a guest bedroom/office with 3/4 bath, spacious dining room w/ coffered ceiling, family room with gas fireplace and custom built-ins and sliders leading out to private level rear yard w/patio. Oversized 2-car garage with side entrance and tiled mudroom area finish off the main level. The master en-suite features spa-like bath with custom shower & floating tub, custom closet and sitting area. Two additional beds w/ Jack & Jill bath, Junior Suite w/ full bath & laundry room finish off the spacious 2nd level. Nicely finished lower level great for a media/playroom! So much space in this home!
This property is off market, which means it's not currently listed for sale or rent on Zillow. This may be different from what's available on other websites or public sources.



