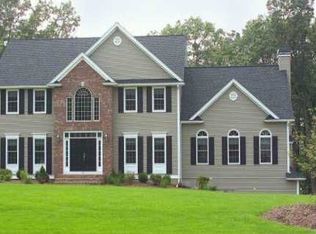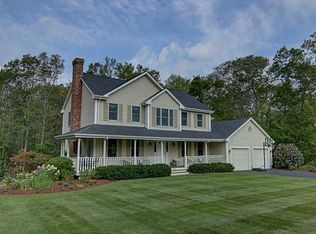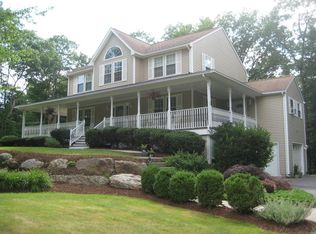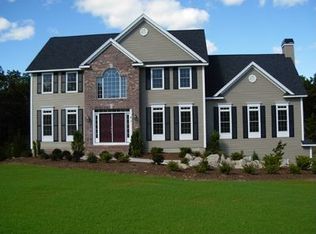Welcome to "Adams Heights" a well established subdivision with plenty of trees and privacy. Situated in No. Rehoboth, 15 min. to the Attle.Train Station, major hwys and 3 minutes to the popular Hillside Country Club. Sprawling 2,500 sq. ft. ranch features master suite and two other large bedrooms, formal dining room, center family room w/propane stove, lg. kitchen with all S/S appliances and dining area with sliders to deck, all surrounded with lots of natural light. Adjacent to the large kitchen is a beautiful sun room with cathedral ceiling and fabulous views of the back woods with an abundance of privacy. Home is handicap accessible throughout including 36 inch doorways and 4 ft. halls. Baths have been updated, many areas of new paint, new on demand boiler with indirect fired hot water heater, 2 zone C/A and whole house Automatic Kohler Generator. The daylight basement is walk-out with countless possibilities for expansion.
This property is off market, which means it's not currently listed for sale or rent on Zillow. This may be different from what's available on other websites or public sources.




