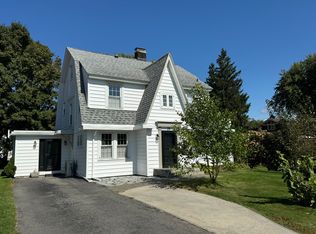Sold for $243,000
$243,000
21 Academy St, Rouses Pt, NY 12979
--beds
0baths
2,704sqft
Duplex
Built in 1925
-- sqft lot
$262,200 Zestimate®
$90/sqft
$1,314 Estimated rent
Home value
$262,200
$207,000 - $333,000
$1,314/mo
Zestimate® history
Loading...
Owner options
Explore your selling options
What's special
Discover the perfect blend of comfort and convenience in this well-maintained duplex, situated in the historic village of Rouses Point. The property is in close proximity to local shops, restaurants, and beautiful Lake Champlain, with the elementary school located across the street.
The two spacious units contain 3 bedrooms and 1 bathroom. This beautifully preserved duplex features stunning woodwork, built-in cabinets, hardwood floors, and doors that exude character and craftsmanship. The open floor plan allows for natural light to penetrate throughout.
The kitchens blend old world charm with contemporary conveniences. Bathrooms have been updated.
Spacious basement and attic offer additional storage space, or the potential for further customization, such as a home gym or office.
The detached garage provides parking for 2 vehicles. Additional driveway space ensures plenty of parking for residents and visitors.
Enjoy the outdoors with the private backyard, perfect for barbeques, gardening, or relaxing. The property also includes an enclosed front porch with plenty of room for seating.
Conveniently located near Lake Champlain, bridge to Vermont, Montreal, and I-87.
Both units are currently leased with month to month rental agreements. Long term renters are reliable, responsible, and respectful.
Zillow last checked: 8 hours ago
Listing updated: December 06, 2024 at 02:22pm
Listed by:
Christina Deso,
Hemingway Realty The Adirondack Group
Bought with:
Christina Deso, 10401335720
Hemingway Realty The Adirondack Group
Source: ACVMLS,MLS#: 202086
Facts & features
Interior
Bedrooms & bathrooms
- Bathrooms: 0
Heating
- Baseboard, Electric
Cooling
- Ceiling Fan(s)
Appliances
- Included: Dishwasher, Electric Oven, Electric Range, Electric Water Heater, Microwave, Refrigerator
- Laundry: Electric Dryer Hookup, In Basement, Washer Hookup
Features
- Breakfast Bar, Built-in Features, Natural Woodwork, Pantry, Storage
- Flooring: Carpet, Hardwood, Vinyl
- Windows: Double Pane Windows, Vinyl Clad Windows
- Basement: Concrete,Exterior Entry,French Drain,Full,Interior Entry,Storage Space,Unfinished
- Common walls with other units/homes: 1 Common Wall,No One Above,No One Below
Interior area
- Total structure area: 2,704
- Total interior livable area: 2,704 sqft
Property
Parking
- Total spaces: 2
- Parking features: Driveway, Paved, Private
- Garage spaces: 2
- Has uncovered spaces: Yes
Features
- Levels: Two
- Patio & porch: Deck, Enclosed, Front Porch
- Exterior features: Private Yard, Rain Gutters
Lot
- Size: 0.39 Acres
- Dimensions: 130 x 130
- Features: Back Yard, Corner Lot, Few Trees, Front Yard, Level
- Topography: Level
Details
- Additional structures: Garage(s)
- Parcel number: 20.1531
Construction
Type & style
- Home type: MultiFamily
- Architectural style: Old Style
- Property subtype: Duplex
Materials
- Vinyl Siding
- Foundation: Concrete Perimeter
- Roof: Asphalt
Condition
- Year built: 1925
Utilities & green energy
- Sewer: Public Sewer
- Water: Public
- Utilities for property: Electricity Connected, Internet Available, Sewer Connected, Water Connected
Community & neighborhood
Security
- Security features: Smoke Detector(s)
Location
- Region: Rouses Pt
Other
Other facts
- Listing agreement: Exclusive Right To Sell
- Listing terms: Cash,Conventional
- Road surface type: Paved
Price history
| Date | Event | Price |
|---|---|---|
| 12/6/2024 | Sold | $243,000-2.8%$90/sqft |
Source: | ||
| 10/18/2024 | Pending sale | $249,900$92/sqft |
Source: | ||
| 10/13/2024 | Listed for sale | $249,900$92/sqft |
Source: | ||
| 10/13/2024 | Pending sale | $249,900$92/sqft |
Source: | ||
| 6/10/2024 | Listed for sale | $249,900+121.2%$92/sqft |
Source: | ||
Public tax history
| Year | Property taxes | Tax assessment |
|---|---|---|
| 2024 | -- | $198,200 |
| 2023 | -- | $198,200 +13% |
| 2022 | -- | $175,400 +6.3% |
Find assessor info on the county website
Neighborhood: 12979
Nearby schools
GreatSchools rating
- 5/10Northeastern Clinton Senior High SchoolGrades: PK-12Distance: 2.4 mi
- 7/10Rouses Point Elementary SchoolGrades: PK-5Distance: 0.1 mi
