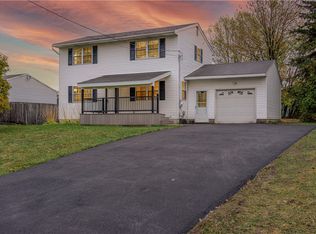A must see Cozy remodeled ranch that offers 3 Bedroom and 1 full Bath. Kitchen was fully remodeled in 2015 and offers granite counters and a breakfast bar along with a eat in kitchen. Also Stainless steel appliances. Bathroom was remodeled in 2014 that offers beautiful tile floors and a duel vanity that provides extra space. Windows were all replaced in 2011 along with a transferable warranty. Roof was a full tear off in 2013. Furnace was replaced in 2014 and is high efficiency that has a WIFI programable theremostate that can be controled away from home by your phone or computer. Tankless Water Heater put in 2014. Hardwoods were all refinished. All new light fixtures and ceiling fans. Electrical was inspected in 2017 and home runs off a 150 AMP. New block glass windows installed in basement in 2014. Nice size fenced in yard with sheds. New Patio installed in 2017. A MUST SEE!!!
This property is off market, which means it's not currently listed for sale or rent on Zillow. This may be different from what's available on other websites or public sources.
