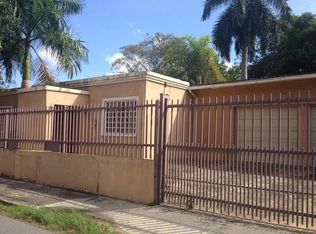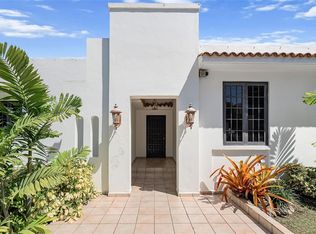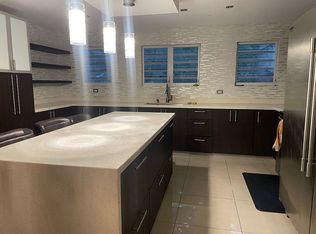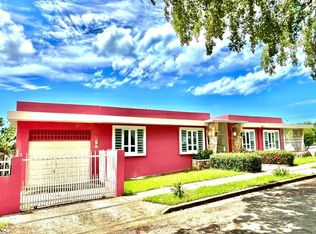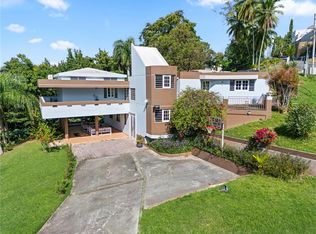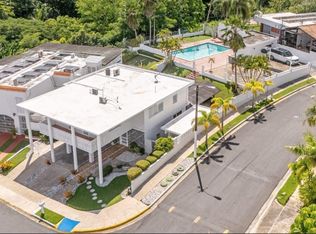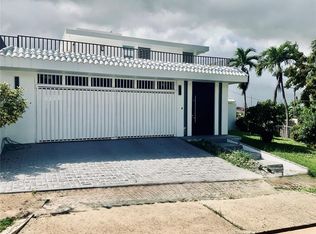Welcome to your future home in the heart of Guaynabo, a one-of-a-kind residence where comfort meets natural beauty, spaces filled with natural light, and an open design ideal for discerning buyers seeking tranquility, authenticity, and style. The soul of this property lies in its beautiful private garden and covered terrace, ideal for enjoying the tropical climate, peaceful ambiance, perfect for gatherings, or simply relaxing. Located in a quiet and strategic area, with direct access to Highway 2, pharmacies, and 5 minutes from the San Patricio Shopping Center and San Pablo Hospital. Truly private, with just 23 residences in this secured, gated community. GLA: 3,150 sf, approx. Lot: 561 sm. HOA $500.00 annual. Property Tax $3,190 annual (without exemption; $1,965 with exemption). Fema X Zone: low to moderate.Don't miss the opportunity to enjoy a unique lifestyle. More than just a home, this is a space to connect with nature, culture, and tranquility. Ideal for those who value good taste, privacy, and harmony with the surroundings. Ready to make this dream home yours? Schedule a private tour today and experience luxury tropical living at Guaynabo.
Pending
$735,000
21 A, Guaynabo, PR 00966
5beds
3,100sqft
Est.:
Single Family Residence
Built in 1970
6,039 Square Feet Lot
$-- Zestimate®
$237/sqft
$42/mo HOA
What's special
Beautiful private gardenCovered terraceOpen design
- 296 days |
- 14 |
- 0 |
Zillow last checked: 8 hours ago
Listing updated: December 31, 2025 at 10:29am
Listing Provided by:
Mariali Gonzalez 787-423-9042,
RE/MAX-ZONE: ZONA METRO & ISLA REALTY 787-380-3296,
Marylyn C. Salva Sandoval 787-380-3296,
RE/MAX-ZONE: ZONA METRO & ISLA REALTY
Source: Stellar MLS,MLS#: PR9112933 Originating MLS: Puerto Rico
Originating MLS: Puerto Rico

Facts & features
Interior
Bedrooms & bathrooms
- Bedrooms: 5
- Bathrooms: 4
- Full bathrooms: 3
- 1/2 bathrooms: 1
Primary bedroom
- Features: Walk-In Closet(s)
- Level: Second
- Area: 208 Square Feet
- Dimensions: 16x13
Kitchen
- Level: First
- Area: 143 Square Feet
- Dimensions: 13x11
Living room
- Level: First
- Area: 204 Square Feet
- Dimensions: 17x12
Heating
- Electric
Cooling
- Ductless
Appliances
- Included: Cooktop, Refrigerator
- Laundry: Inside, Laundry Room, Upper Level
Features
- Ceiling Fan(s), Open Floorplan, PrimaryBedroom Upstairs, Walk-In Closet(s)
- Flooring: Ceramic Tile
- Doors: Outdoor Grill
- Has fireplace: No
Interior area
- Total structure area: 3,100
- Total interior livable area: 3,100 sqft
Property
Parking
- Total spaces: 2
- Parking features: Garage - Attached
- Attached garage spaces: 2
Features
- Levels: Three Or More
- Stories: 3
- Exterior features: Garden, Outdoor Grill
Lot
- Size: 6,039 Square Feet
Details
- Parcel number: 06209102344001
- Zoning: RESI
- Special conditions: None
Construction
Type & style
- Home type: SingleFamily
- Property subtype: Single Family Residence
Materials
- Concrete
- Foundation: Concrete Perimeter
- Roof: Concrete
Condition
- New construction: No
- Year built: 1970
Utilities & green energy
- Sewer: Public Sewer
- Water: Public
- Utilities for property: Cable Available, Electricity Connected, Sewer Connected, Water Connected
Community & HOA
Community
- Subdivision: URBANIZACION VILLAS DE TINTILLO
HOA
- Has HOA: Yes
- HOA fee: $42 monthly
- HOA name: Titulares Villas de Tintillo
- Pet fee: $0 monthly
Location
- Region: Guaynabo
Financial & listing details
- Price per square foot: $237/sqft
- Date on market: 4/9/2025
- Cumulative days on market: 296 days
- Listing terms: Cash,Conventional,Other
- Ownership: Fee Simple
- Total actual rent: 0
- Electric utility on property: Yes
- Road surface type: Asphalt
Estimated market value
Not available
Estimated sales range
Not available
Not available
Price history
Price history
| Date | Event | Price |
|---|---|---|
| 12/31/2025 | Pending sale | $735,000$237/sqft |
Source: | ||
| 9/3/2025 | Price change | $735,000-2.6%$237/sqft |
Source: | ||
| 5/28/2025 | Listed for sale | $755,000$244/sqft |
Source: | ||
Public tax history
Public tax history
Tax history is unavailable.BuyAbility℠ payment
Est. payment
$3,566/mo
Principal & interest
$2850
Property taxes
$417
Other costs
$299
Climate risks
Neighborhood: 00966
Nearby schools
GreatSchools rating
No schools nearby
We couldn't find any schools near this home.
- Loading
