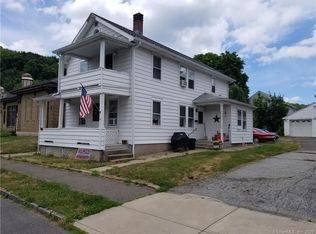Stunning Features! Lush green grass, tropical like plants, stone walk way, children's playground and a Jacuzzi tube, but that's just the outside. The inside has a very regal feel. The first floor has hardwood parquet floors in the living room, dining room, and hallway. Dining room, kitchen, living room and bathroom all have beautiful chandlers hanging from the ceiling. The bathroom possess marble floors and a marble counter top sink with vanity. The kitchen has tile floors with a stone back splash. The second floor contains 3 large size bedrooms with hardwood parquet floors. Each room has its own ceiling fan with remote control operation. Off the master bedroom there is a half bath which can easily be converted to a full bath since it has a stand up shower that is currently not in use. In addition, there is a walk up attic that is that is just waiting for you to come and finish the room. The walk up attic could easily be used as a play room, an office, or whatever you can imagine. The house is simply stunning. Come see this lovely house today.
This property is off market, which means it's not currently listed for sale or rent on Zillow. This may be different from what's available on other websites or public sources.
