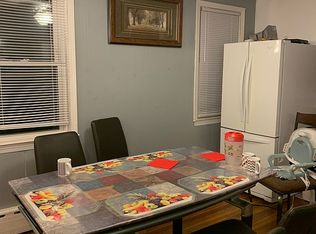This well kept 4 bedroom home is multi-family zoned and currently functioning as a 5 bedroom single family residence; leave as is or easily convert t back to a multi-family for extra income! Lower level consists of 2 bedrooms, 1 full bath, Kitchen, DR, LR, FR. Upper level would consist of 2 bedrooms, Kitchen, 1 full bath and LR with it's own private entrance. Both units have access to a large, clean, dry, partially finished basement where you'll find the washer/dryer, 2 water heaters, 2 electrical panels, extra storage rooms and great ceiling height. There's a beautiful covered front porch to relax on, large rear deck for entertaining and grilling and nice, level yard with detached 2 car garage. Related MLS#170228069
This property is off market, which means it's not currently listed for sale or rent on Zillow. This may be different from what's available on other websites or public sources.

