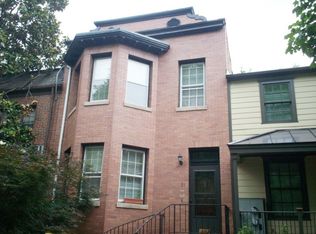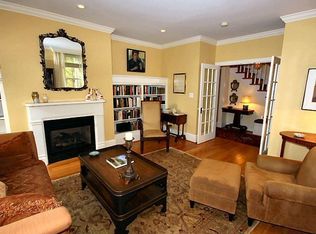This 1704 square foot multi family home has 3 bedrooms and 3.5 bathrooms. This home is located at 21 4th St NE, Washington, DC 20002.
This property is off market, which means it's not currently listed for sale or rent on Zillow. This may be different from what's available on other websites or public sources.


