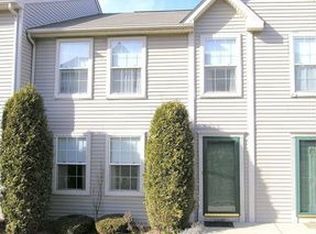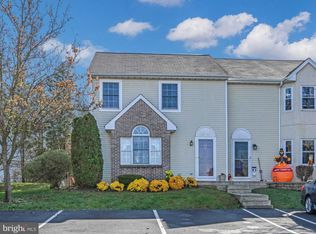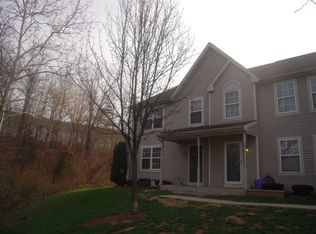Sold for $254,900
$254,900
21-4 Cranberry Rdg, Reading, PA 19606
2beds
1,496sqft
Townhouse
Built in 1994
871 Square Feet Lot
$269,000 Zestimate®
$170/sqft
$1,752 Estimated rent
Home value
$269,000
$247,000 - $293,000
$1,752/mo
Zestimate® history
Loading...
Owner options
Explore your selling options
What's special
Welcome to this beautifully maintained home, where modern elegance and comfort come together seamlessly. As you enter, you're greeted by a spacious foyer featuring a newly added double closet for added convenience. The inviting eat-in kitchen boasts new quartz countertops, a deep stainless steel sink, and a new faucet, with all appliances being newer and ready for your culinary endeavors. The Kitchen Cortex Flooring is also new. The expansive living room offers a cozy space with a striking mantel, gas fireplace, and a unique accent wall, perfect for both relaxing and entertaining. From here, sliders with interior mini blinds lead to an expanded Trex deck, ideal for enjoying outdoor moments. The formal dining room provides an elegant space for meals and gatherings, while the two large bedrooms each feature their own full bath. The back bedroom is a true retreat, with a walk-in closet, cathedral ceiling, and recent bathroom upgrades. Additional highlights include a new roof in 2018, a water heater replaced in 2022, a new A/C unit in 2019, and gas HVAC for comfort throughout. Tilt-in windows and a larger front porch enhance both the functionality and charm of this wonderful home. With its thoughtful updates and inviting spaces, this property is ready for you to move in and enjoy.
Zillow last checked: 8 hours ago
Listing updated: March 27, 2025 at 08:22am
Listed by:
Judy Brown 484-220-1000,
GKS Brown Realty Services,
Co-Listing Agent: Maurizio Peta 484-220-0099,
GKS Brown Realty Services
Bought with:
Brandon Lesagonicz, RS338658
Keller Williams Platinum Realty - Wyomissing
Source: Bright MLS,MLS#: PABK2053492
Facts & features
Interior
Bedrooms & bathrooms
- Bedrooms: 2
- Bathrooms: 3
- Full bathrooms: 2
- 1/2 bathrooms: 1
- Main level bathrooms: 1
Primary bedroom
- Level: Upper
- Area: 192 Square Feet
- Dimensions: 12 X 16
Primary bedroom
- Features: Walk-In Closet(s)
- Level: Unspecified
Bedroom 1
- Level: Upper
- Area: 110 Square Feet
- Dimensions: 11 X 10
Dining room
- Level: Main
- Area: 100 Square Feet
- Dimensions: 10 X 10
Kitchen
- Features: Kitchen - Gas Cooking
- Level: Main
- Area: 140 Square Feet
- Dimensions: 14 X 10
Living room
- Level: Main
- Area: 252 Square Feet
- Dimensions: 12 X 21
Heating
- Forced Air, Natural Gas
Cooling
- Central Air, Electric
Appliances
- Included: Built-In Range, Dishwasher, Gas Water Heater
- Laundry: In Basement
Features
- Primary Bath(s), Bathroom - Tub Shower, Ceiling Fan(s), Dining Area, Formal/Separate Dining Room, Upgraded Countertops, Walk-In Closet(s)
- Flooring: Vinyl, Carpet
- Windows: Window Treatments
- Basement: Full,Unfinished
- Number of fireplaces: 1
- Fireplace features: Corner, Gas/Propane
Interior area
- Total structure area: 1,496
- Total interior livable area: 1,496 sqft
- Finished area above ground: 1,496
Property
Parking
- Parking features: Driveway, Parking Lot
- Has uncovered spaces: Yes
Accessibility
- Accessibility features: None
Features
- Levels: Two
- Stories: 2
- Patio & porch: Deck
- Exterior features: Street Lights, Tennis Court(s)
- Pool features: Community
- Has view: Yes
- View description: Street
Lot
- Size: 871 sqft
- Features: Front Yard, Landscaped
Details
- Additional structures: Above Grade
- Parcel number: 43532506381334
- Zoning: RES
- Special conditions: Standard
Construction
Type & style
- Home type: Townhouse
- Architectural style: Contemporary
- Property subtype: Townhouse
Materials
- Vinyl Siding
- Foundation: Concrete Perimeter
- Roof: Shingle
Condition
- Very Good
- New construction: No
- Year built: 1994
Utilities & green energy
- Electric: 200+ Amp Service
- Sewer: Public Sewer
- Water: Public
- Utilities for property: Cable Connected
Community & neighborhood
Location
- Region: Reading
- Subdivision: Cranberry Ridge
- Municipality: EXETER TWP
HOA & financial
HOA
- Has HOA: Yes
- HOA fee: $167 monthly
- Amenities included: Pool, Tennis Court(s)
- Services included: Maintenance Grounds, Snow Removal, Trash
- Association name: LAUREL HOMEOWNERS ASSOCIATION
Other
Other facts
- Listing agreement: Exclusive Right To Sell
- Listing terms: Conventional,VA Loan,FHA,Cash
- Ownership: Fee Simple
Price history
| Date | Event | Price |
|---|---|---|
| 3/27/2025 | Sold | $254,900$170/sqft |
Source: | ||
| 2/15/2025 | Pending sale | $254,900$170/sqft |
Source: | ||
| 2/10/2025 | Listed for sale | $254,900+104.1%$170/sqft |
Source: | ||
| 3/18/2017 | Listing removed | $124,900$83/sqft |
Source: Realty Wise #6942894 Report a problem | ||
| 3/11/2017 | Listed for sale | $124,900$83/sqft |
Source: Realty Wise #6942894 Report a problem | ||
Public tax history
| Year | Property taxes | Tax assessment |
|---|---|---|
| 2025 | $4,001 +4.5% | $80,600 |
| 2024 | $3,828 +3.4% | $80,600 |
| 2023 | $3,703 +1.1% | $80,600 |
Find assessor info on the county website
Neighborhood: 19606
Nearby schools
GreatSchools rating
- 7/10Reiffton SchoolGrades: 5-6Distance: 1.1 mi
- 5/10Exeter Twp Junior High SchoolGrades: 7-8Distance: 1.1 mi
- 7/10Exeter Twp Senior High SchoolGrades: 9-12Distance: 1.3 mi
Schools provided by the listing agent
- High: Exeter Township Senior
- District: Exeter Township
Source: Bright MLS. This data may not be complete. We recommend contacting the local school district to confirm school assignments for this home.
Get pre-qualified for a loan
At Zillow Home Loans, we can pre-qualify you in as little as 5 minutes with no impact to your credit score.An equal housing lender. NMLS #10287.


