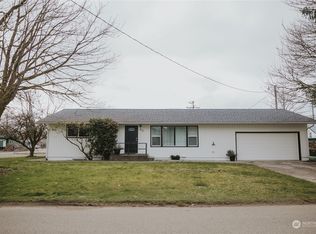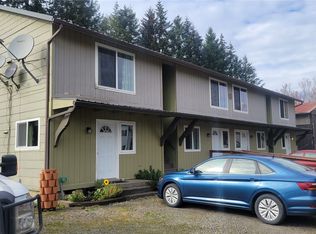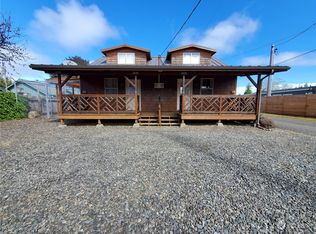Sold
Listed by:
Anastasia Kaminskis,
Forks Avenue Real Estate
Bought with: Windermere Sequim East
$172,000
21 Second Avenue, Forks, WA 98331
4beds
2,208sqft
Manufactured On Land
Built in 1972
0.25 Acres Lot
$176,400 Zestimate®
$78/sqft
$-- Estimated rent
Home value
$176,400
$155,000 - $199,000
Not available
Zestimate® history
Loading...
Owner options
Explore your selling options
What's special
Multi-family living zoned high density commercial on a large corner lot with public utilities including sewer! The manufactured home is a 3bd 2bath with one being the primary en-suite bath. Open concept living with multiple ductless heating and cooling units, you are sure to be comfortable all year long. Outside you have a fully fenced yard, a shed and a large covered back deck with plenty of room to enjoy all the seasons. The detached 864sqft garage was converted into living space, equipped with a kitchen, bathroom and 1 bedroom. It also has its own address. So many different options and opportunities with this property! Come and take a look today!
Zillow last checked: 8 hours ago
Listing updated: October 21, 2024 at 11:30pm
Listed by:
Anastasia Kaminskis,
Forks Avenue Real Estate
Bought with:
Sol Joyce, 22008822
Windermere Sequim East
Source: NWMLS,MLS#: 2293599
Facts & features
Interior
Bedrooms & bathrooms
- Bedrooms: 4
- Bathrooms: 3
- Full bathrooms: 1
- 3/4 bathrooms: 1
- Main level bathrooms: 2
- Main level bedrooms: 3
Primary bedroom
- Level: Main
Bedroom
- Level: Main
Bedroom
- Level: Main
Bathroom full
- Level: Main
Bathroom three quarter
- Level: Main
Dining room
- Level: Main
Entry hall
- Level: Main
Kitchen with eating space
- Level: Main
Living room
- Level: Main
Utility room
- Level: Main
Heating
- Baseboard
Cooling
- Has cooling: Yes
Appliances
- Included: Dishwasher(s), Dryer(s), Refrigerator(s), Stove(s)/Range(s), Washer(s)
Features
- Flooring: Laminate, Vinyl
- Basement: None
- Has fireplace: No
Interior area
- Total structure area: 1,344
- Total interior livable area: 2,208 sqft
Property
Parking
- Parking features: Driveway
Features
- Levels: One
- Stories: 1
- Entry location: Main
- Patio & porch: Laminate
Lot
- Size: 0.25 Acres
Details
- Additional structures: ADU Beds: 1, ADU Baths: 1
- Parcel number: 1328095004240000
- Zoning description: Jurisdiction: City
- Special conditions: Standard
Construction
Type & style
- Home type: MobileManufactured
- Property subtype: Manufactured On Land
Materials
- Metal/Vinyl
- Foundation: Tie Down
- Roof: Metal
Condition
- Year built: 1972
- Major remodel year: 1972
Details
- Builder model: 1972 KINGSWOOD
Utilities & green energy
- Electric: Company: PUD
- Sewer: Sewer Connected, Company: Forks Public Works
- Water: Public, Company: City of Forks
Community & neighborhood
Location
- Region: Forks
- Subdivision: Forks
Other
Other facts
- Body type: Double Wide
- Listing terms: Cash Out,Conventional
- Cumulative days on market: 219 days
Price history
| Date | Event | Price |
|---|---|---|
| 10/21/2024 | Sold | $172,000-9%$78/sqft |
Source: | ||
| 9/25/2024 | Pending sale | $189,000$86/sqft |
Source: | ||
| 9/21/2024 | Listed for sale | $189,000$86/sqft |
Source: | ||
Public tax history
Tax history is unavailable.
Neighborhood: 98331
Nearby schools
GreatSchools rating
- 5/10Forks Middle SchoolGrades: 5-8Distance: 0.2 mi
- 2/10Forks High SchoolGrades: 9-12Distance: 0.4 mi
- 6/10Forks Elementary SchoolGrades: K-4Distance: 0.4 mi
Schools provided by the listing agent
- Elementary: Forks Elem
- Middle: Forks Mid
- High: Forks High
Source: NWMLS. This data may not be complete. We recommend contacting the local school district to confirm school assignments for this home.


