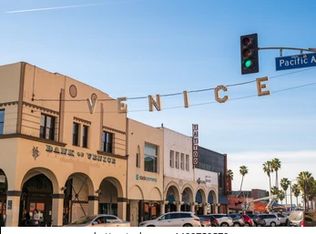A stone's throw from the sand and sea on a quiet walk street in the heart of Venice, this iconic stand-alone architectural gem hidden behind an olive grove is a one-of-a-kind designed by Charles Sutherland, of the world-renowned UK architectural firm SUHUHA, who is responsible for the British Embassy in Berlin among many other RIBA-awarded buildings. Organized around a full height courtyard void allowing dappled light to penetrate the deep plan, the living spaces feature walls of glass that open to the leafy streetscapes, multiple balconies, and ocean views while maintaining a sense of privacy. The great room showcases a sunken living room with fireplace, a concrete bar above the courtyard, and a chef's Bulthaup kitchen with Gaggenau ovens and Miele appliances. All 3 bedrooms feature en suite baths with glass showers or soaking tubs. The ultimate amenity for entertaining, the rooftop living area has a BBQ kitchen, dining terrace, and views to the Pacific. Featuring a garden as well as a courtyard and parking for 3 cars, the unique house is situated moments from not only the beach and the canals but also shops, restaurants, and bars on the best walk street in Venice.
House for rent
$16,000/mo
21 27th Ave, Venice, CA 90291
3beds
3,321sqft
Price may not include required fees and charges.
Single family residence
Available now
Small dogs OK
Central air
In unit laundry
Attached garage parking
Baseboard, fireplace
What's special
Ocean viewsMultiple balconiesFull height courtyard voidBbq kitchenWalls of glassStand-alone architectural gemViews to the pacific
- 9 days |
- -- |
- -- |
Travel times
Looking to buy when your lease ends?
Consider a first-time homebuyer savings account designed to grow your down payment with up to a 6% match & a competitive APY.
Facts & features
Interior
Bedrooms & bathrooms
- Bedrooms: 3
- Bathrooms: 4
- Full bathrooms: 4
Heating
- Baseboard, Fireplace
Cooling
- Central Air
Appliances
- Included: Dishwasher, Dryer, Freezer, Oven, Refrigerator, Washer
- Laundry: In Unit
Features
- Flooring: Hardwood
- Has fireplace: Yes
- Furnished: Yes
Interior area
- Total interior livable area: 3,321 sqft
Property
Parking
- Parking features: Attached
- Has attached garage: Yes
- Details: Contact manager
Features
- Exterior features: Bicycle storage, Call for pet policy, Can be furnished or unfurnished, Custom Built, Heating system: Baseboard
Details
- Parcel number: 4226019008
Construction
Type & style
- Home type: SingleFamily
- Property subtype: Single Family Residence
Community & HOA
Location
- Region: Venice
Financial & listing details
- Lease term: 1 Year
Price history
| Date | Event | Price |
|---|---|---|
| 10/30/2025 | Listed for rent | $16,000$5/sqft |
Source: Zillow Rentals | ||
| 6/24/2025 | Listing removed | $16,000$5/sqft |
Source: Zillow Rentals | ||
| 6/14/2025 | Price change | $16,000-5.9%$5/sqft |
Source: Zillow Rentals | ||
| 5/28/2025 | Listing removed | $4,850,000$1,460/sqft |
Source: | ||
| 4/28/2025 | Listed for sale | $4,850,000-0.8%$1,460/sqft |
Source: | ||

