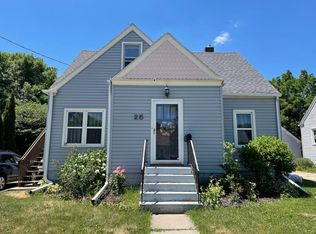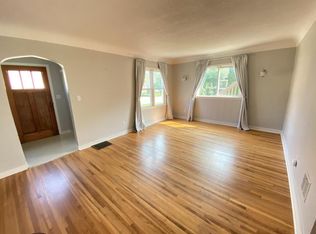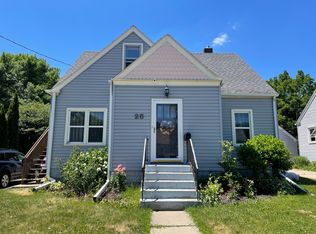Closed
$320,000
21 12th Ave SE, Rochester, MN 55904
3beds
2,404sqft
Single Family Residence
Built in 1936
6,098.4 Square Feet Lot
$326,600 Zestimate®
$133/sqft
$1,999 Estimated rent
Home value
$326,600
$297,000 - $356,000
$1,999/mo
Zestimate® history
Loading...
Owner options
Explore your selling options
What's special
This classic, character-filled home is just a short jaunt to downtown Rochester, Mayo Methodist Campus, OMC Hospital, Mayo Field, and multiple parks, with easy access to the city’s trail network.
Inside, you’ll find hardwood floors throughout the main and upper levels, along with a Nest thermostat and a built-in charging station near the dining room. The basement offers flexible space—perfect for a guest suite or additional living area.
Recent updates make this home move-in ready, including a new furnace, sump pump, kitchen tile floor, and fresh interior paint and refinishing. The garage has been upgraded with a new door and power opener.
Step outside to enjoy a fully fenced yard with a backyard deck featuring French doors, plus a patio with a fire pit that comfortably seats 8+. For those who love fresh fruit, the yard boasts plum and apple trees, along with blackberry, gooseberry, and currant bushes.
This home is packed with charm, from the rose vine outside the kitchen window to the thoughtful details throughout. Come take a look—you’ll love what you see!
Zillow last checked: 8 hours ago
Listing updated: June 25, 2025 at 06:57am
Listed by:
Dane White 507-424-9719,
Re/Max Results,
Christopher Hus 507-398-9166
Bought with:
Robin Gwaltney
Re/Max Results
Source: NorthstarMLS as distributed by MLS GRID,MLS#: 6686162
Facts & features
Interior
Bedrooms & bathrooms
- Bedrooms: 3
- Bathrooms: 2
- Full bathrooms: 2
Bedroom 1
- Level: Main
- Area: 385 Square Feet
- Dimensions: 27.5x14
Bedroom 2
- Level: Main
- Area: 85 Square Feet
- Dimensions: 10x8.5
Bedroom 3
- Level: Upper
- Area: 106.25 Square Feet
- Dimensions: 12.5x8.5
Bathroom
- Level: Main
- Area: 45.5 Square Feet
- Dimensions: 7x6.5
Dining room
- Level: Main
- Area: 100 Square Feet
- Dimensions: 12.5x8
Family room
- Level: Lower
- Area: 540 Square Feet
- Dimensions: 45x12
Kitchen
- Level: Main
- Area: 75 Square Feet
- Dimensions: 10x7.5
Living room
- Level: Main
- Area: 198 Square Feet
- Dimensions: 16.5x12
Heating
- Forced Air
Cooling
- Central Air, Window Unit(s)
Appliances
- Included: Dishwasher, Dryer, Microwave, Range, Refrigerator, Washer
Features
- Basement: Block,Finished,Full
- Number of fireplaces: 1
- Fireplace features: Living Room
Interior area
- Total structure area: 2,404
- Total interior livable area: 2,404 sqft
- Finished area above ground: 1,592
- Finished area below ground: 800
Property
Parking
- Total spaces: 1
- Parking features: Detached, Concrete
- Garage spaces: 1
- Details: Garage Dimensions (14 x 20), Garage Door Height (7)
Accessibility
- Accessibility features: None
Features
- Levels: One and One Half
- Stories: 1
- Patio & porch: Deck
- Fencing: Chain Link,Full
Lot
- Size: 6,098 sqft
- Dimensions: 50 x 120
Details
- Foundation area: 812
- Parcel number: 743643020756
- Zoning description: Residential-Single Family
Construction
Type & style
- Home type: SingleFamily
- Property subtype: Single Family Residence
Materials
- Vinyl Siding, Frame
- Roof: Asphalt
Condition
- Age of Property: 89
- New construction: No
- Year built: 1936
Utilities & green energy
- Electric: Circuit Breakers, Power Company: Rochester Public Utilities
- Gas: Natural Gas
- Sewer: City Sewer/Connected
- Water: City Water/Connected
Community & neighborhood
Location
- Region: Rochester
- Subdivision: Sandersons Sub
HOA & financial
HOA
- Has HOA: No
Price history
| Date | Event | Price |
|---|---|---|
| 6/24/2025 | Sold | $320,000+1.6%$133/sqft |
Source: | ||
| 4/3/2025 | Pending sale | $315,000+6.8%$131/sqft |
Source: | ||
| 6/13/2022 | Sold | $295,000+15.7%$123/sqft |
Source: Public Record Report a problem | ||
| 10/4/2021 | Sold | $255,000+18.6%$106/sqft |
Source: | ||
| 8/25/2021 | Pending sale | $214,950$89/sqft |
Source: | ||
Public tax history
| Year | Property taxes | Tax assessment |
|---|---|---|
| 2024 | $3,057 | $221,000 -8.2% |
| 2023 | -- | $240,700 +54.3% |
| 2022 | $1,854 +5.6% | $156,000 +18.6% |
Find assessor info on the county website
Neighborhood: East Side
Nearby schools
GreatSchools rating
- 2/10Riverside Central Elementary SchoolGrades: PK-5Distance: 0.5 mi
- 4/10Kellogg Middle SchoolGrades: 6-8Distance: 1.3 mi
- 8/10Century Senior High SchoolGrades: 8-12Distance: 2.2 mi
Schools provided by the listing agent
- Elementary: Riverside Central
- Middle: Kellogg
- High: Century
Source: NorthstarMLS as distributed by MLS GRID. This data may not be complete. We recommend contacting the local school district to confirm school assignments for this home.
Get a cash offer in 3 minutes
Find out how much your home could sell for in as little as 3 minutes with a no-obligation cash offer.
Estimated market value$326,600
Get a cash offer in 3 minutes
Find out how much your home could sell for in as little as 3 minutes with a no-obligation cash offer.
Estimated market value
$326,600


