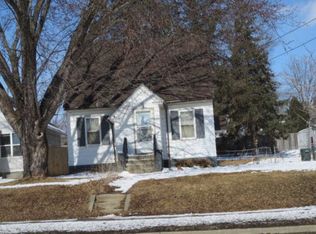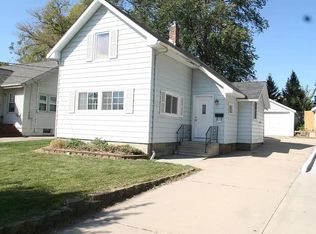Closed
$231,000
21 10th St NW, Rochester, MN 55901
3beds
1,778sqft
Single Family Residence
Built in 1919
5,662.8 Square Feet Lot
$252,000 Zestimate®
$130/sqft
$2,176 Estimated rent
Home value
$252,000
$239,000 - $265,000
$2,176/mo
Zestimate® history
Loading...
Owner options
Explore your selling options
What's special
A wonderful home with a beautiful open floor plan. You will love the updated kitchen with center island, refinished oak hardwood floors throughout the main, two bedrooms on the main floor with master bedroom having a walk-in closet. There are two updated bathrooms with tile and new fixtures. It is an older house so the stairs are a little steep and the ceiling height is a little low but upstairs you will find an office area that leads into the 3rd bedroom. The basement was recently updated with new sheetrock, epoxy floors and painted ceiling. Outside there is a large patio, shed against the garage and a detached 2-car garage with alley access. Walking distance to Goose Egg Park, Silver Lake, shopping, restaurants and near the bus line on Broadway.
Zillow last checked: 8 hours ago
Listing updated: March 01, 2024 at 10:12pm
Listed by:
Christopher Hus 507-398-9166,
Re/Max Results
Bought with:
Craig Ugland
Edina Realty, Inc.
Source: NorthstarMLS as distributed by MLS GRID,MLS#: 6316845
Facts & features
Interior
Bedrooms & bathrooms
- Bedrooms: 3
- Bathrooms: 2
- Full bathrooms: 1
- 3/4 bathrooms: 1
Bedroom 1
- Level: Main
- Area: 165 Square Feet
- Dimensions: 11 x 15
Bedroom 2
- Level: Main
- Area: 110 Square Feet
- Dimensions: 10 x 11
Bedroom 3
- Level: Upper
- Area: 110 Square Feet
- Dimensions: 10 x 11
Dining room
- Level: Main
- Area: 120 Square Feet
- Dimensions: 12 x 10
Family room
- Level: Basement
- Area: 330 Square Feet
- Dimensions: 11 x 30
Kitchen
- Level: Main
- Area: 168 Square Feet
- Dimensions: 12 x 14
Laundry
- Level: Basement
- Area: 90 Square Feet
- Dimensions: 9 x 10
Living room
- Level: Main
- Area: 168 Square Feet
- Dimensions: 12 x 14
Office
- Level: Upper
- Area: 108 Square Feet
- Dimensions: 9 x 12
Heating
- Forced Air
Cooling
- Central Air
Features
- Basement: Finished,Full
Interior area
- Total structure area: 1,778
- Total interior livable area: 1,778 sqft
- Finished area above ground: 1,118
- Finished area below ground: 660
Property
Parking
- Total spaces: 2
- Parking features: Detached, Gravel, Garage Door Opener
- Garage spaces: 2
- Has uncovered spaces: Yes
- Details: Garage Dimensions (24 x 24), Garage Door Height (7)
Accessibility
- Accessibility features: None
Features
- Levels: One and One Half
- Stories: 1
- Patio & porch: Patio
- Fencing: Full,Wood
Lot
- Size: 5,662 sqft
- Dimensions: 44 x 126
- Features: Near Public Transit
Details
- Foundation area: 768
- Parcel number: 743512015922
- Zoning description: Residential-Single Family
Construction
Type & style
- Home type: SingleFamily
- Property subtype: Single Family Residence
Materials
- Fiber Board, Frame
- Roof: Age Over 8 Years,Asphalt
Condition
- Age of Property: 105
- New construction: No
- Year built: 1919
Utilities & green energy
- Electric: Circuit Breakers, 100 Amp Service, Power Company: Rochester Public Utilities
- Gas: Natural Gas
- Sewer: City Sewer/Connected
- Water: City Water/Connected
Community & neighborhood
Location
- Region: Rochester
- Subdivision: Northern Add
HOA & financial
HOA
- Has HOA: No
Price history
| Date | Event | Price |
|---|---|---|
| 2/28/2023 | Sold | $231,000-3.3%$130/sqft |
Source: | ||
| 2/1/2023 | Pending sale | $238,900$134/sqft |
Source: | ||
| 1/28/2023 | Price change | $238,900-2.1%$134/sqft |
Source: | ||
| 1/15/2023 | Price change | $243,900-2.4%$137/sqft |
Source: | ||
| 12/14/2022 | Listed for sale | $250,000+108.3%$141/sqft |
Source: | ||
Public tax history
| Year | Property taxes | Tax assessment |
|---|---|---|
| 2024 | $2,516 | $174,600 -11.5% |
| 2023 | -- | $197,300 +5.7% |
| 2022 | $2,200 +15.2% | $186,600 +17.8% |
Find assessor info on the county website
Neighborhood: Washington
Nearby schools
GreatSchools rating
- 3/10Elton Hills Elementary SchoolGrades: PK-5Distance: 1.4 mi
- 5/10John Marshall Senior High SchoolGrades: 8-12Distance: 0.5 mi
- 5/10John Adams Middle SchoolGrades: 6-8Distance: 1.8 mi
Schools provided by the listing agent
- Elementary: Elton Hills
- Middle: John Adams
- High: John Marshall
Source: NorthstarMLS as distributed by MLS GRID. This data may not be complete. We recommend contacting the local school district to confirm school assignments for this home.
Get a cash offer in 3 minutes
Find out how much your home could sell for in as little as 3 minutes with a no-obligation cash offer.
Estimated market value$252,000
Get a cash offer in 3 minutes
Find out how much your home could sell for in as little as 3 minutes with a no-obligation cash offer.
Estimated market value
$252,000


