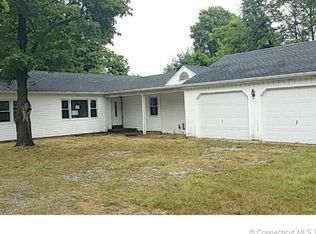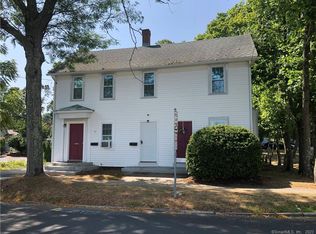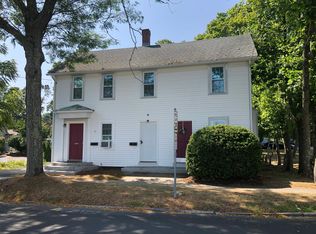MINT CONDITION HOME COMPLETELY REMODELED IN 2016 BY MASTER BUILDER WITH ATTENTION TO DETAIL FOR HIS OWN HOME. FANTASTIC LOCATION SOUTH OF ROUTE ONE AND NEAR TOWN WHERE YOU CAN WALK TO DOWNTOWN SHOPS, RESTAURANTS, POST OFFICE, AND TOWN HALL. ALSO WALK TO CLINTON HARBOR AND LOCAL CHURCHES. THIS SPACIOUS ONE FLOOR RANCH HOME FEATURES AN OPEN FLOOR PLAN, 2 CAR GARAGE WITH ONE BAY HEATED AND ENCLOSED, VERY LIGHT AND AIRY HOME WITH VAULTED CEILINGS AND RECESSED LIGHTING. KITCHEN WITH NEW STAINLESS STEEL APPLIANCES, GLEANING OAK HARDWOOD FLOORS AND GAS STOVE FOR THE CHEFS IN THE FAMILY. LARGE PARKING AREA FOR ALL YOUR VEHICLES, AND TOYS. LARGE MASTER BEDROOM WITH NEW FULL DOUBLE VANITY BATH AND LARGE WALK-IN CLOSET. NEW GAS EFFICIENT TANK LESS HOT WATER AND HEATING SYSTEM. CENTRAL AIR CONDITIONING, FULL BASEMENT FOR STORAGE OR FUTURE REC ROOM. LARGE DECK FOR FAMILY GRILLING AND SUMMER EVENING GATHERINGS. THIS IS A MUST SEE MOVE IN READY HOME.
This property is off market, which means it's not currently listed for sale or rent on Zillow. This may be different from what's available on other websites or public sources.


