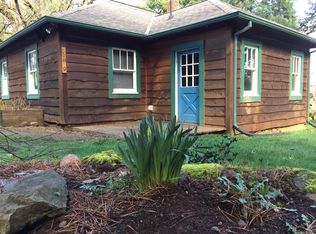Quiet country living with pastoral views. Hard to find horse property in ideal location. Off major roads for quiet living. Quality custom home features flowing open floor plan with large vaulted family room, and light filled rooms with lots of windows. High R-Value thermal windows throughout the home, shop and guest room for energy efficiency. Self-igniting Harman pellet stove for low heating costs. Beautiful oak hardwood floors. Custom built oak cupboards, plus many other upgraded features. Large Trex deck wraps around front and side of house, covered Trex deck off master bedroom. Cedar siding has been completely dipped on all sides in primer and painted. Barn with tack room, hay loft, covered loafing area. Fenced and ready for animals. Shop with Guest Room. Fenced backyard. Fruit trees, berry vines and garden. Easy commute. Move in and relax! Level land gently sloping to wooded pasture. 48x48 2-stall barn with 12x48 covered loafing area, insulated and heated tack room, hot/cold water, and hayloft. 28x40 shop/guest quarters with electricity, concrete floor, garage door, 2 entry doors, and full bath. Fenced backyard. 1.5 miles to McIver Park, horse trails, hiking, biking, and fishing. Fruit trees and lots of room for gardening.
This property is off market, which means it's not currently listed for sale or rent on Zillow. This may be different from what's available on other websites or public sources.

