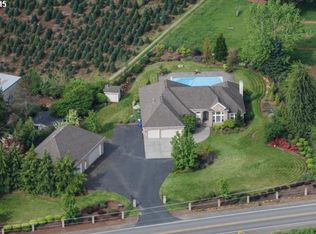Sold
$1,005,000
20999 Beavercreek Rd, Oregon City, OR 97045
3beds
3,170sqft
Residential, Single Family Residence
Built in 2003
1.14 Acres Lot
$937,000 Zestimate®
$317/sqft
$3,508 Estimated rent
Home value
$937,000
$834,000 - $1.05M
$3,508/mo
Zestimate® history
Loading...
Owner options
Explore your selling options
What's special
Seller is incentivized! Bring an offer. Extraordinary custom Northwest style single-level home featuring 3130 sq ft of generously sized 3 bedrooms, 2.1 baths, office, all located on a well-manicured 1.12 acres. Enjoy the scenery of beautiful countryside while conveniently close to city services, shopping, schools, entertainment & freeway access. Upon entry, you are greeted with gorgeous high ceilings and an inviting formal living and dining. The great room area highlights the exquisite peaceful views of the outdoors with a panoramic window and is attached to a covetable gourmet kitchen with custom cherry cabinets, subzero and wolf appliances, ample storage, and pantry space complete with convenient pull-out drawers, plus an eating nook & desk area. The primary suite is grand with two walk-in closets, a sliding glass door to the yard, a separate sitting space, and a walk-in shower as well as a jetted tub with a view. Enjoy multiple outdoor entertainment spaces for intimate & large gatherings including an enormous covered patio overlooking the stunning in-ground pool and well-cared-for landscaping including fruit trees. 50-year roof, extensive sprinkler system (overhaul in 2022 worth $30k), a HUGE heated SHOP/garage with 3 phase panel for professional use and with 2 large living areas and storage on the upper floor, RV/Boat storage & parking, a custom laundry room, a utility shed, a potters shed, and a 3 car attached garage with built-ins and so much more. This home simply has too many features and is a must-see. New HVAC and patio cover by Rick's Fencing done in 2022. Come see this dream home today!
Zillow last checked: 8 hours ago
Listing updated: October 24, 2023 at 09:36am
Listed by:
John Taylor 971-409-7962,
The Broker Network, LLC,
Kristina Bullock 503-382-7798,
The Broker Network, LLC
Bought with:
Brian Gentry, 201219695
John L. Scott Sandy
Source: RMLS (OR),MLS#: 23448601
Facts & features
Interior
Bedrooms & bathrooms
- Bedrooms: 3
- Bathrooms: 3
- Full bathrooms: 2
- Partial bathrooms: 1
- Main level bathrooms: 3
Primary bedroom
- Features: Sliding Doors, Granite, Walkin Closet
- Level: Main
- Area: 240
- Dimensions: 16 x 15
Bedroom 2
- Features: High Ceilings, Wallto Wall Carpet
- Level: Main
- Area: 182
- Dimensions: 14 x 13
Bedroom 3
- Features: High Ceilings, Wallto Wall Carpet
- Level: Main
- Area: 156
- Dimensions: 13 x 12
Dining room
- Features: Formal, Wallto Wall Carpet
- Level: Main
- Area: 143
- Dimensions: 13 x 11
Family room
- Features: Sliding Doors, Wallto Wall Carpet
- Level: Main
- Area: 234
- Dimensions: 18 x 13
Kitchen
- Features: Island, Nook, Granite
- Level: Main
- Area: 286
- Width: 13
Living room
- Features: Formal, High Ceilings, Wallto Wall Carpet
- Level: Main
- Area: 204
- Dimensions: 17 x 12
Office
- Features: Builtin Features, French Doors, High Ceilings, Wallto Wall Carpet
- Level: Main
- Area: 110
- Dimensions: 11 x 10
Heating
- Forced Air
Cooling
- Central Air
Appliances
- Included: Built In Oven, Built-In Range, Dishwasher, Disposal, Gas Appliances, Microwave, Stainless Steel Appliance(s), Gas Water Heater
- Laundry: Laundry Room
Features
- Granite, High Ceilings, Built-in Features, Sink, Formal, Kitchen Island, Nook, Walk-In Closet(s), Cook Island, Pantry, Tile
- Flooring: Tile, Wall to Wall Carpet
- Doors: French Doors, Sliding Doors
- Basement: Crawl Space
- Number of fireplaces: 1
- Fireplace features: Pellet Stove
Interior area
- Total structure area: 3,170
- Total interior livable area: 3,170 sqft
Property
Parking
- Total spaces: 3
- Parking features: Driveway, RV Access/Parking, Garage Door Opener, Attached, Detached
- Attached garage spaces: 3
- Has uncovered spaces: Yes
Accessibility
- Accessibility features: One Level, Accessibility
Features
- Levels: One
- Stories: 1
- Patio & porch: Deck, Patio
- Exterior features: Yard
- Has spa: Yes
- Spa features: Free Standing Hot Tub, Bath
- Fencing: Fenced
- Has view: Yes
- View description: Territorial, Trees/Woods
Lot
- Size: 1.14 Acres
- Features: Level, Trees, Sprinkler, Acres 1 to 3
Details
- Additional structures: Outbuilding, Workshop
- Parcel number: 00881861
- Zoning: SFR
Construction
Type & style
- Home type: SingleFamily
- Architectural style: Ranch
- Property subtype: Residential, Single Family Residence
Materials
- Brick, Cement Siding
- Roof: Composition
Condition
- Resale
- New construction: No
- Year built: 2003
Utilities & green energy
- Gas: Gas
- Sewer: Septic Tank
- Water: Public
Community & neighborhood
Location
- Region: Oregon City
Other
Other facts
- Listing terms: Cash,Conventional
- Road surface type: Paved
Price history
| Date | Event | Price |
|---|---|---|
| 10/23/2023 | Sold | $1,005,000-8.6%$317/sqft |
Source: | ||
| 9/26/2023 | Pending sale | $1,100,000$347/sqft |
Source: | ||
| 8/16/2023 | Price change | $1,100,000-12%$347/sqft |
Source: | ||
| 7/14/2023 | Price change | $1,250,000-7.4%$394/sqft |
Source: | ||
| 6/21/2023 | Pending sale | $1,350,000$426/sqft |
Source: | ||
Public tax history
Tax history is unavailable.
Neighborhood: 97045
Nearby schools
GreatSchools rating
- 3/10Beavercreek Elementary SchoolGrades: K-5Distance: 1.6 mi
- 4/10Ogden Middle SchoolGrades: 6-8Distance: 4.1 mi
- 8/10Oregon City High SchoolGrades: 9-12Distance: 1.5 mi
Schools provided by the listing agent
- Elementary: Beavercreek
- Middle: Gardiner
- High: Oregon City
Source: RMLS (OR). This data may not be complete. We recommend contacting the local school district to confirm school assignments for this home.
Get a cash offer in 3 minutes
Find out how much your home could sell for in as little as 3 minutes with a no-obligation cash offer.
Estimated market value$937,000
Get a cash offer in 3 minutes
Find out how much your home could sell for in as little as 3 minutes with a no-obligation cash offer.
Estimated market value
$937,000
