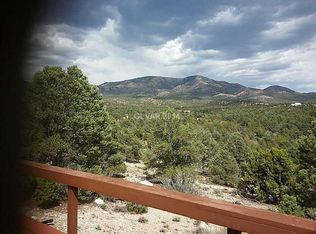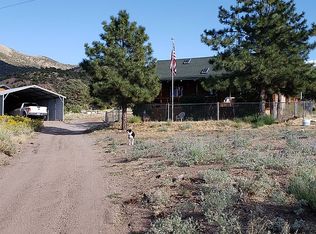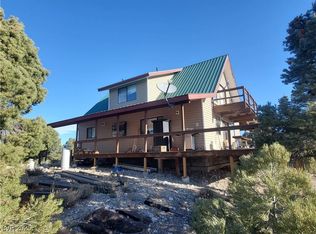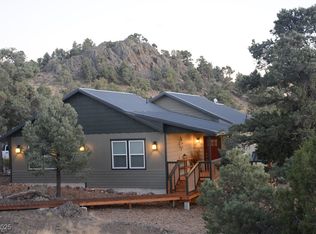Discover your perfect retreat with this stunning Mt. Wilson A-Frame Turn-key Mountain Cabin, set on an impressive lot that offers breathtaking views. The main floor boasts a spacious great room highlighted by a large wood-burning fireplace, a cozy kitchen, an open dining area, and a convenient full bath. Ascend to the upstairs loft, an open space currently utilized as a bedroom area. The expansive walk-out basement comes with a large workshop, an additional room perfect for a bedroom, and two bathrooms, making this cabin a versatile escape for relaxation and creativity. Don’t miss the chance to own this remarkable mountain sanctuary!
Active
$340,000
20996 Pinion Pine Rd, Pioche, NV 89043
1beds
2,176sqft
Est.:
Single Family Residence
Built in 1970
5.59 Acres Lot
$-- Zestimate®
$156/sqft
$-- HOA
What's special
- 287 days |
- 402 |
- 24 |
Zillow last checked: 8 hours ago
Listing updated: September 13, 2025 at 09:14am
Listed by:
Sheryl R. Johnson S.0173104 (702)321-4205,
America's Choice Realty LLC
Source: LVR,MLS#: 2665469 Originating MLS: Greater Las Vegas Association of Realtors Inc
Originating MLS: Greater Las Vegas Association of Realtors Inc
Tour with a local agent
Facts & features
Interior
Bedrooms & bathrooms
- Bedrooms: 1
- Bathrooms: 3
- Full bathrooms: 1
- 3/4 bathrooms: 2
Rooms
- Room types: Basement
Dining room
- Description: Dining Area,Living Room/Dining Combo
- Dimensions: 12x12
Great room
- Description: Vaulted Ceiling
- Dimensions: 24x20
Kitchen
- Description: Laminate Countertops,Linoleum/Vinyl Flooring
- Dimensions: 12x12
Loft
- Description: 1 Bedroom
- Dimensions: 30x20
Heating
- Electric, Multiple Heating Units, Wood, Wall Furnace
Cooling
- Electric, None
Appliances
- Included: Electric Range, Electric Water Heater, Refrigerator
- Laundry: None
Features
- Primary Downstairs, Paneling/Wainscoting, Window Treatments
- Flooring: Carpet, Concrete, Linoleum, Vinyl
- Doors: Storm Door(s)
- Windows: Drapes
- Has basement: Yes
- Number of fireplaces: 1
- Fireplace features: Great Room, Wood Burning
Interior area
- Total structure area: 1,408
- Total interior livable area: 2,176 sqft
Video & virtual tour
Property
Parking
- Parking features: Open, RV Potential, RV Access/Parking
- Has uncovered spaces: Yes
Features
- Stories: 2
- Patio & porch: Balcony, Deck
- Exterior features: Balcony, Deck
- Fencing: None
- Has view: Yes
- View description: Mountain(s)
Lot
- Size: 5.59 Acres
- Features: 5-10 Acres, Desert Landscaping, Irregular Lot, Landscaped
- Topography: Mountainous
Details
- Parcel number: 00604175
- Zoning description: Horses Permitted,Single Family
- Horses can be raised: Yes
- Horse amenities: None, Horses Allowed
Construction
Type & style
- Home type: SingleFamily
- Architectural style: Two Story
- Property subtype: Single Family Residence
Materials
- Frame, Metal Siding, Wood Siding
- Roof: Metal,Pitched
Condition
- Resale
- Year built: 1970
Utilities & green energy
- Electric: Photovoltaics None
- Sewer: Septic Tank
- Water: Community/Coop, Shared Well
- Utilities for property: Electricity Available, Septic Available
Community & HOA
Community
- Subdivision: Mt. Wilson
HOA
- Has HOA: No
- Amenities included: None
Location
- Region: Pioche
Financial & listing details
- Price per square foot: $156/sqft
- Tax assessed value: $115,452
- Annual tax amount: $1,164
- Date on market: 3/15/2025
- Listing agreement: Exclusive Right To Sell
- Listing terms: Cash,Conventional
- Electric utility on property: Yes
Estimated market value
Not available
Estimated sales range
Not available
$2,069/mo
Price history
Price history
| Date | Event | Price |
|---|---|---|
| 3/15/2025 | Listed for sale | $340,000$156/sqft |
Source: | ||
Public tax history
Public tax history
| Year | Property taxes | Tax assessment |
|---|---|---|
| 2025 | -- | $40,408 -2.6% |
| 2024 | $1,218 +4.7% | $41,497 +10.1% |
| 2023 | $1,164 +4.8% | $37,690 +5% |
Find assessor info on the county website
BuyAbility℠ payment
Est. payment
$1,939/mo
Principal & interest
$1667
Property taxes
$153
Home insurance
$119
Climate risks
Neighborhood: 89043
Nearby schools
GreatSchools rating
- NAPioche Elementary SchoolGrades: PK-6Distance: 21.3 mi
- 6/10Meadow Valley Middle SchoolGrades: 7-8Distance: 31.5 mi
- 7/10Lincoln County High SchoolGrades: 9-12Distance: 31.5 mi
Schools provided by the listing agent
- Elementary: Pioche,Pioche
- Middle: Meadow Valley Middle
- High: Lincoln High
Source: LVR. This data may not be complete. We recommend contacting the local school district to confirm school assignments for this home.
- Loading
- Loading



